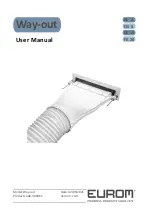
bo
Unit: mm
1
2
0~75
5
1~1.5m
300/11.8
6 5
4
3
220/8.7i
n
750/29.5
"
0~
3"
ɥ
53
0/20.
9"
3~5'
"
1 T-joint converging drain pipes
0-530
/20.9"
>100
/3.94"
1
1
Unit: mm
1
2
3
4
1 Ceiling slab.
2 Hanger bracket.
3 Adjustable range.
4 Drain raising pipe.
5 Drain hose.
6 Metal clamp.
INSTALLATION OF DRAIN PIPING
Install the drain piping as shown in figure below
and take measures against condensation. Improperly
rigged piping could lead to leaks and eventually wet
furniture and belongings.
INSTALL THE DRAIN PIPES
• Keep piping as short as possible and slope it
downwards at a gradient of at least 1/100 so that
air may not remain trapped inside the pipe.
• Keep pipe size equal to or greater than that of the
connecting pipe (PVC pipe, nominal diameter
20mm/0.8", outside diameter 25mm/1").
• Push the drain hose as far as possible over the
drain socket, and tighten the metal clamp securely.
PRECAUTIONS
• Install the drain raising pipes at a height of less
than 530mm/20.9".
• Install the drain raising pipes at a right angle to
the indoor unit and no more than 300mm/11.8"
from the unit.
• To prevent air bubbles, install the drain hose level
or slightly tilted up (<75mm/3").
• The incline of drain hose should be 75 mm/3" or
less so that the drain socket does not have to
withstand additional force.
• To ensure a downward slope of 1:100, install
hanging bars every 1m/3.3' to 1.5 m/4.9'.
• When combining multiple drain pipes, install the
pipes as shown in figure below. Select converging
drain pipes whose gauge is suitable for the
operating capacity of the unit.
HOW TO PERFORM PIPING
• Connect the drain hose to the drain raising pipes,
and insulate them.
• Connect the drain hose to the drain outlet on the
indoor unit, and tighten it with the clamp.
• Insulate the drain hose inside the building.
• If the drain hose cannot be sufficiently set on a
slope, fit the hose with drain raising piping
(field supply).
• Make sure that heat insulation work is executed
on the following 2 spots to prevent any possible
water leakage due to dew condensation.
1 Indoor drain pipe.
2 Drain socket.
1 Drain socket (attached to the unit).
2 Metal clamp.
3 Drain hose.
4 Insulation (field supply).
CONNECT THE DRAIN PIPE
1-1.5m
1
2
3~5'
1 Hanging bar
2 1/100 gradient
WARNING
• Drain piping connections:
DO NOT
connect the drain
piping directly to sewage pipes. The ammonia in the
sewage might enter the indoor unit through the drain
pipes and corrode the heat exchanger.
• Keep in mind that the drain pipe can become blocked
if water collects on drain pipe.






































