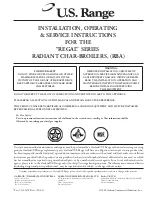
1-3
INSTALLATION
SFC COMBI BOILERS SFC-99, SFC-125
1.2 CODE REQUIREMENTS
The SFC units are certified under CSA 4.9 / ANSI Z21.13 and Water Heater CSA
4.3 / ANSI Z21.10.3.
The installation must conform to the requirements of the authority having
jurisdiction or, in the absence of such requirements, to the
National Fuel Gas
Code, ANSI Z223.1/NFPA 54, and/or Natural Gas and Propane Installation Code,
CAN/CSA B149.1.
The installation must also conform to the Canadian Electrical
Code Part 1 CSA C22.2 No.1 and/or the National Electrical Code ANSI/NFPA 70.
Where required by jurisdiction, the installation must conform to the Standard for
Controls and Safety Devices for Automatically Fired Boilers, ANSI/ASME CSD-1.
If there is any conflict, then the more stringent will apply.
1.3 LOCATION
The SFC series unit is designed and approved for indoor installation. Its venting
options provide flexibility of location; for example, placement in an alcove,
basement, utility room or closet. The unit is approved for installation in a closet
(see Table 2 for clearances to combustibles).
Conditions for safe installations
Ensure that the surrounding conditions are 0°C to 50°C
and less than 90%
relative humidity.
Install the unit in areas where the combustion air source is not subject to
chemical fouling or agricultural vapours.
Exposure to corrosive chemical fumes such as chlorinated and/or
fluorinated hydrocarbons can reduce the life of a unit.
Cleaners, bleaches,
air fresheners, refrigerants, aerosol propellants, dry-cleaning fluids, de-greasers
and paint-removers contain vapors that can form corrosive acid compounds
when burned in a gas flame. Also avoid airborne chlorides such as those
released with the use of laundry detergents.
Avoid installing the unit where water leakage may damage the area (for example,
above carpeting). If a location such as this cannot be found, a suitable drain pan
should be installed under the appliance.
Unit fastening
Approximate weight for the unit is 85 lbs / 39 kg. For support fasteners, use
the two of the four supplied ¼" x 2½" long lag screws. Installers will supply 1/4"
bolts if metal mounting systems are used. Attach fasteners to solid material that
are capable of supporting the combined weight of the unit and piping assembly
components.
Unit clearance
Other factors affecting potential mounting sites:
•
Ensure minimum clearance requirements for combustible materials
(see
Table 2)
are satisfied.
•
For ease of access, we recommend a minimum 24" clearance at the front and
24" above. Check local codes for additional access and service clearance
requirements.
•
At a new construction site, or during renovations, protect the unit from
drywall dust or other construction related contaminants. Combustion air
must be drawn from a CLEAN source (e.g. outdoors) and the unit must be
isolated from interior dust sources.
WARNINGS
- Keep the unit area free
and clear of combustible
materials, gasoline, and
other flammable vapours and
liquids.
- C
ombustion air must not be
drawn from areas containing
corrosive air from swimming
pools or spas, including air
directly next to outdoor pools
and spas.
- The unit must not be
exposed to water leaks from
piping or components located
overhead. This includes
condensation dropping from
un-insulated cold water lines
overhead.
- Ensure the gas ignition
system components are
protected from water (dripping,
spraying, rain, etc.) during
appliance operation and when
servicing (pump replacement,
condensate trap servicing,
control replacement, etc.)












































