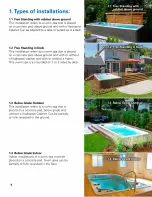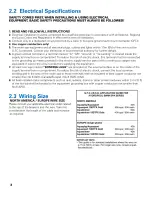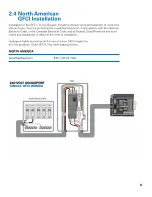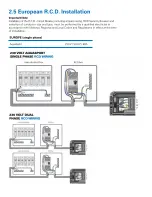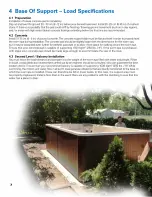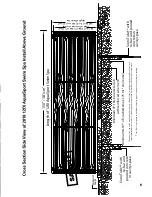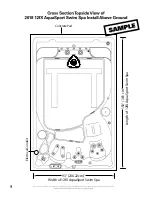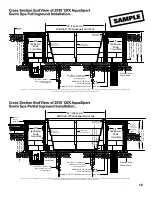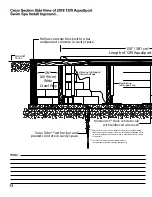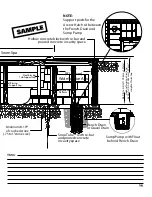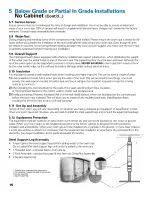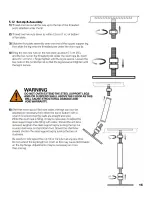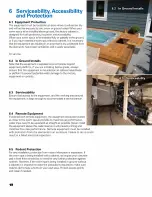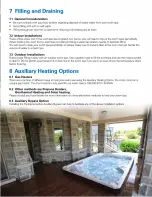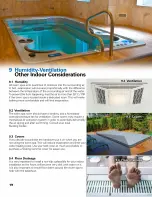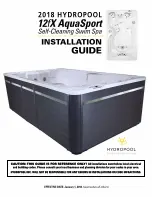
Sono Tube** with re-bar
and poured concrete
in cavity space
Sono Tube** with re-bar
and poured concrete
in cavity space
Sono Tube** with re-bar
and poured concrete
in cavity space
Sono Tube** with re-bar
and poured concrete
in cavity space
Minimum 4”* thick concrete slab
with reinforced wire mesh
Minimum 8-10” *of crushed stone (.75 to1” stone size)
Minimum 4”* thick concrete slab
with reinforced wire mesh
Minimum 8-10” *of crushed stone (.75 to1” stone size)
Hollo
w c
oncr
et
eblock
reinf
or
ced with st
eel r
e-bar
and pour
ed c
oncr
et
e
Hollo
w c
oncr
et
eblock
reinf
or
ced with st
eel r
e-bar
and pour
ed c
oncr
et
e
Hollo
w c
oncr
et
eblock
reinf
or
ced with st
eel r
e-bar
and pour
ed c
oncr
et
e
Hollo
w c
oncr
et
eblock
reinf
or
ced with st
eel r
e-bar
and pour
ed c
oncr
et
e
Sump Pump
with Float
French Drain or
Gravel Drain
Sump Pump
with Float
French Drain or
Gravel Drain
Ground
level
Wood
or Stone
Facia can
be applied
Ground
level
Raised
Deck
with Step
Ground
level
2ft.
*
(60.96 cm)
Wide
Crawl Way
2ft.
*
(60.96 cm)
Wide
Crawl Way
2ft.*
(60.96 cm)
Wide
Crawl Way
2ft.*
(60.96 cm)
Wide
Crawl Way
1) Exploded Endview of 2017 12fX AquaSport
Swim Spa Install Inground
2) Exploded Endview of 2017 12fX AquaSport
Swim Spa Semi Recessed Install with Decking
93” (236.22cm)
*
Width of 12fX AquaSport Swim Spa
93” (236.22cm)
*
Width of 12fX AquaSport Swim Spa
*
Hydropool Inc., can not be held liable for the accuracy of this drawing, its purely provided as a guide only. As each Swim Spa installation has its own set of challenges and variations due to materials used and location of the install.
*
Hydropool Inc., can not be held liable for the accuracy of this drawing, its purely provided as a guide only. As each Swim Spa installation has its own set of challenges and variations due to materials used and location of the install.
**
Sono Tubes only required in installtions that are in regions that experience freezing and thawing.
**
Sono Tubes only required in installtions that are in regions that experience freezing and thawing.
Steel Bracing
Tub Support Leg
Steel Bracing
Tub Support Leg
46 1/4in
±
3/4in (117.48cm
±
1.91cm)
Heigh
t of S
wim Spa A
cr
ylic Lip
46 1/4in
±
3/4in (117.48cm
±
1.91cm)
Heigh
t of S
wim Spa A
cr
ylic Lip
48.75in
±
1/2in
(123.83 cm
±
1.27 cm
)*
Heigh
t of S
wim Spa
48.75in
±
1/2in
(123.83 cm
±
1.27 cm
)*
Heigh
t of S
wim Spa
Sono Tube** with re-bar
and poured concrete
in cavity space
Sono Tube** with re-bar
and poured concrete
in cavity space
Sono Tube** with re-bar
and poured concrete
in cavity space
Sono Tube** with re-bar
and poured concrete
in cavity space
Minimum 4”* thick concrete slab
with reinforced wire mesh
Minimum 8-10” *of crushed stone (.75 to1” stone size)
Minimum 4”* thick concrete slab
with reinforced wire mesh
Minimum 8-10” *of crushed stone (.75 to1” stone size)
Hollo
w c
oncr
et
eblock
reinf
or
ced with st
eel r
e-bar
and pour
ed c
oncr
et
e
Hollo
w c
oncr
et
eblock
reinf
or
ced with st
eel r
e-bar
and pour
ed c
oncr
et
e
Hollo
w c
oncr
et
eblock
reinf
or
ced with st
eel r
e-bar
and pour
ed c
oncr
et
e
Hollo
w c
oncr
et
eblock
reinf
or
ced with st
eel r
e-bar
and pour
ed c
oncr
et
e
Sump Pump
with Float
French Drain or
Gravel Drain
Sump Pump
with Float
French Drain or
Gravel Drain
Ground
level
Wood
or Stone
Facia can
be applied
Ground
level
Raised
Deck
with Step
Ground
level
2ft.
*
(60.96 cm)
Wide
Crawl Way
2ft.
*
(60.96 cm)
Wide
Crawl Way
2ft.*
(60.96 cm)
Wide
Crawl Way
2ft.*
(60.96 cm)
Wide
Crawl Way
1) Exploded Endview of 2017 12fX AquaSport
Swim Spa Install Inground
2) Exploded Endview of 2017 12fX AquaSport
Swim Spa Semi Recessed Install with Decking
93” (236.22cm)
*
Width of 12fX AquaSport Swim Spa
93” (236.22cm)
*
Width of 12fX AquaSport Swim Spa
*
Hydropool Inc., can not be held liable for the accuracy of this drawing, its purely provided as a guide only. As each Swim Spa installation has its own set of challenges and variations due to materials used and location of the install.
*
Hydropool Inc., can not be held liable for the accuracy of this drawing, its purely provided as a guide only. As each Swim Spa installation has its own set of challenges and variations due to materials used and location of the install.
**
Sono Tubes only required in installtions that are in regions that experience freezing and thawing.
**
Sono Tubes only required in installtions that are in regions that experience freezing and thawing.
Steel Bracing
Tub Support Leg
Steel Bracing
Tub Support Leg
46 1/4in
±
3/4in (117.48cm
±
1.91cm)
Heigh
t of S
wim Spa A
cr
ylic Lip
46 1/4in
±
3/4in (117.48cm
±
1.91cm)
Heigh
t of S
wim Spa A
cr
ylic Lip
48.75in
±
1/2in
(123.83 cm
±
1.27 cm
)*
Heigh
t of S
wim Spa
48.75in
±
1/2in
(123.83 cm
±
1.27 cm
)*
Heigh
t of S
wim Spa




