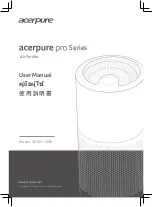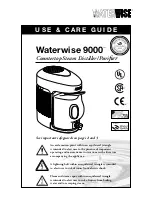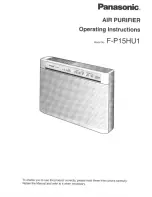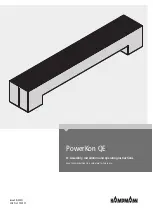
Mounting board
Screw for mounting
board
Remote controller
Bush
Drain pipe
Fixed leg dimension of outdoor unit
INDOOR UNIT / OUTDOOR UNIT
SAFETY PRECAUTION
Items
8
&
9
are included in the
package of the outdoor unit.
Heat insulating materials
12
310
299
500
792
330
HITACHI SPLIT UNIT AIR CONDITIONER
INSTALLATION MANUAL
• Carefully read through the procedures of proper installation
before starting installation work.
• The sales agent should inform customers regarding the
correct operation of installation.
Installation information
• Be sure to perform the cleaning unit operation check.
•
Unlike conventional types, this model has no grille on its top surface.
• Read the safety precautions carefully before operating the unit.
• The contents of this section are vital to ensure safety. Please pay special attention to the following sign.
WARNING ...... Incorrect methods of installation may cause death or serious injury.
This sign indicates prohibition.
CAUTION ....... Improper installation may result in serious consequence.
Be sure that the unit operates in proper condition after installation. Explain to customer the proper operation and maintenance of the unit
as described in the user’s guide. Ask customers to keep this installation manual together with the instruction manual.
No nearby heat source and no obstruction near the air outlet is allowed.
The installation height should be at least 2.3m or more from the floor.
The air blown out of the unit should not point directly to animals or plants.
Do not install at a location where there is flammable gas, steam, oil and smoke.
2
1
Direction of Piping
Piping configuration may be in six
different directions: direct rear piping,
left or right downward piping and left
or right sideways piping.
Above 50mm
Be sure to com pletely seal
any gap with putty.
The space indicated by an
arrow
Á
is to guarantee
the performance of the
air conditioner. Install the
apparatus at the ample
space in order to carry out
the maintenance and repair
works.
Above 50mm
Above 50mm (Above 100mm when there is piping connection at the back of the outdoor unit)
Above 80mm
Above 50mm
give clearance as
widely as possible
When installing the indoor unit
above the curtain rail or curtain
box, allow dimensions not
affecting the airflow.
Maximum pipe length 20m
Above 200mm
Above 200mm
About 300mm
Must not bend
The indoor piping should be
insulated with the enclosed
insulation pipe.
Above 200mm
Above 50 mm when installed
on the ceiling of balcony
Above 100mm
Heating efficiency will be
enhanced if the space below the
outdoor unit is closed so that
no air passes through.
(Procure the material locally.)
The refrigerating machine oil is easily affected
by moisture. Use caution to prevent water from
entering the cycle.
Connection of insulated drain hose
Please use insulated drain hose
for the indoor piping (commer cial
product).
Inner diameter
16mm
• The difference in height between the indoor and
outdoor unit should be kept below 10m.
• The connecting pipe, no matter big or small,
should all be insulated with insulation pipe and
then wrapped with vinyl tape. The insulator will
deteriorate if it is not wrapped with tape.
Length of Power Cable
Do not modify the power cable.
About 0.9m
About 1.6m
About 0.45m
Horizontally
backward
For outdoor unit installation, allow at least
2 sides of space around the unit to ensure
ventilation flue.
2.3m or more
Figure showing the installation of Indoor and Outdoor Unit (For example: Ground installation)
No.
Supplied Items
Qty
AAA size battery
Screw for remote
controller holder
Anti-mold wasabi
cassette
1
2
1
Drill a ø65mm hole on wall
which is slightly tilted towards
the outdoor side.
Cut the protection pipe
according to the wall thickness
and pass through the wall
hole.
Empty gap in the sleeve of
protection pipe should be
completely sealed with putty
to avoid dripping of rain water
into the room.
2~5mm
WALL
Putty
Sleeve of
protection
pipe
Protection
pipe
Putty
Indoor
Outdoor
2. Installation of the Indoor Unit
2.1 Preparation of Installation
Remove the front panel
• To remove front panel, please refer to “Removing and
Attaching the Front Panel” on page 13.
• Make sure to use both hands to attach and remove the front
panel.
Remove the lower cover
• Push the bottom inner part (
1
) of the lower cover to remove
the lower cover.
• To attach the lower cover, attach
2
first and then attach
1
by rotating it around
2
as the fulcrum.
Remove
Attach
Wiring connection
• Please refer to “Connection of Power Cord” on page 10.
Cutting lower cover bush
(Horizontal and downward piping)
• While installing the pipe from the right, left or bottom side,
use a knife to cut lower cover bush accordingly.
• Use the groove on the outer side if the pipe which is to be
installed from the left side, etc. is big.
Bush part
Groove on the
outer side
Groove on the inner side
Changing of drain hose
(Horizontally piping)
• Install and change the drain hose and drain cap when installing
the pipe horizontally as shown below.
• Remove the lower cover when installing and changing.
• Do not carry out horizontal piping for drain hose.
1
Remove the screw and
pull out the drain hose.
Drain hose screw
2
Insert drain cap up to the
location securely till the
cap stops.
Drain
cap
Drain hose
Drain hose screw
Use the plier to pull and
turn the drain cap for easy
removal.
Push the drain hose deeply
the removed screw during
step
1
.
CAUTION
•
Be sure to insert drain hose and drain cap firmly and
fix with screw
Insufficient insert may result in water leakage.
WARNING
•
Protection pipe (commercial product) must be used
Be sure that the wire is not in contact with any metal in the
wall. Please use the protection pipe as wire passing through
the hollow part of the wall to prevent damaged by mouse,
possibility of short circuit or fire.
•
Completely seal with putty
High humidity air inside the wall or the outdoor may go in to
the room and could result in dripping of dew. It could also
cause smell or odor present outdoor and inside the wall
spreading into the room.
Bush part
Drain hose
Preparation of Pipe
Backward piping
Remove the auxiliary insulation material sheet which is
attached to the pipe insulation.
Referring to the mark on the rear side, form the pipe within
the wall hole range.
Wall hole range
Horizontally and downward piping from the right
Remove the auxiliary insulation material sheet which is
attached to the pipe insulation. (Keep the removed auxiliary
insulation material sheet because it will be reused after pipe
connection.)
Carry out refrigerating pipe forming.
Layout of horizontally piping from the right
Temporarily join the refrigerating pipe, drain hose and
connecting cord with tape.
Place the starting point
of refrigerating pipe
bending within the wall
hole range.
Please bend at a small
radius to form an arc.
Pipe
Bottom cover
bush hole
Drain hose
CAUTION
• Transform the piping while holding down the lower portion
of pipe-support by hand.
If the starting point of refrigerating pipe bending is projected
from the wall hole range or if the bending radius is too large,
the indoor unit may be lifted from wall and this may cause
poor finishing.
Pipe support
Transform after
bending downward
36mm
41mm
Installation after connection of refrigerating pipes
(Horizontal piping)
Remove the auxiliary insulation material sheet which is
attached to the pipe insulation. Connect the refrigerating pipe.
(Refer to “Pipe Connection” on page 9)
Cut the heat insulation sheet refrigerating pipe aligning to
the insulation sheet of the pipe and fix them temporarily with
tape.
Cover the pipe connection with the auxiliary insulation sheet
which was removed earlier, with its split line on the top. Wrap
the tape without any gap. Tape must not be over tightened.
(Refer to “Heat insulation and Finishing of Piping” on page 11)
If there is gap or over-tightened, it may cause condensation.
Refrigerating
pipe
Pipe
Auxiliary insulation
sheet
Refrigerating pipe
insulation sheet
Refrigerating pipe
insulation sheet
Cut
Refrigerating
pipe
About 90mm
Temporarily
wrap with tape
Split line of the auxiliary
insulation sheet must
be positioned within this
range.
Pipe support
Auxiliary insulation
sheet
Place the
ending point of
refrigerating pipe
bending within
this range.
Pipe support
Refrigerating pipe
Center line of wall hole
Place the
refrigerating
pipe bending
within the wall
hole range
ø65 wall
hole range
Drain
hose
24mm
36~41mm
56.5mm
Temporarily join the refrigerating pipe, drain hose and
connecting cord together with tape.
Temporarily join the refrigerating pipe,
drain hose and connecting cord
together with tape.
Wrap the wall hole portion with tape.
Wrap with tape
Pipe
Connecting
cord
Drain hose
Pipe support
Refrigerating pipe
Center line of wall hole
Place the
refrigerating
pipe bending
within the wall
hole range
ø65 wall
hole range
Drain
hose
24mm
36~41mm
56.5mm
Auxiliary insulation sheet
Connecting the refrigerating pipe at the back of the
indoor unit
Remove the auxiliary
insulation material sheet
which is attached to the
pipe insulation. (Keep
the removed auxiliary
insulation material sheet
because it will be reused
after pipe connection.)
Hang the indoor unit on the mounting board.
Place the cushion under the right rear surface of the indoor
unit to lift the lower side of the unit by approximately 15cm.
Connect the refrigerating pipe. (Refer to “Pipe Connection”
on page 9)
Cover the pipe connection with the auxiliary insulation sheet
which was removed earlier, with its split line on the top.
Wrap the tape without any gap. (Refer to “Installation after
connection of refrigerating pipes (Horizontal piping)” on page
5, step
3
)
Insert the drain hose into the wall hole.
Connect the connecting cord. (Refer to “Connection of Power
Cord” on page 10).
Form connecting cord and refrigerating pipe and put them in
the space on the lower side of the rear surface of the indoor
unit.
Remove the temporary stand and hook the projection on the
lower part of the indoor unit onto the mounting board.
CAUTION
•
Do not over tighten vinyl tape on pipe heat insulation
sheet
Do not over tighten to avoid loss of heat insulating effect
and dew condensation.
•
Pull the lower part of the indoor unit towards you
installation plate
If the tab is not fitted in securely, vibration of the indoor unit
becomes stronger.
Protection pipe
Drain hose
CAUTION
•
During drainage work, install the drain pipe to ensure
smooth drainage. Make sure to carry out drainage
check.
Careless work may result in water leakage.
•
Make sure that there is no problem as shown in the
figures on page 8.
Such problems may cause clogged drain and could result
in water leakage.
•
Drain hose must be at a slope of at least 1/25.
•
When inserting the drain hose into the drain pipe for
embedded piping, etc., do not cut the drain hose in the
middle.
This may lead to poorer heat insulating performance of the
drain hose and could result in water leakage.
•
Do not lead the drain hose to a place where corrosive
gas (sulfur, ammonia, etc.) is generated such as septic
tank.
hose, and could result in corrosion on the copper pipe and
odor in the room.
3. Drainage Check
After the indoor unit is installed, please ensure the smooth
(Careless work may result in water leakage.)
How to remove the indoor unit
• Push the [PUSH] section at the bottom of the indoor unit
from the outside, the claws are released from the mounting
board. (2 places on the left and right)
• If the bottom of the indoor unit cannot be pushed, remove
the bottom part of the front cover and insert a screwdriver
into the hole for removal of indoor unit as shown in the
figure. Then, push the claws upwards while holding down
the upper part of the hole
1
and pull the indoor unit towards
you
2
. When horizontal piping is used, be careful not to
damage the pipe and connecting cord with the tip of the
screwdriver during this operation.
• Please refer to “Removing and Attaching the Front Cover”
on page 14 to remove the bottom part of the front cover.
Projection
of the
indoor unit
Fixing
tab
Cushion
About 15cm
Auxiliary insulation
sheet
Refrigerating pipe
Connecting cord
Pull this to the front during
the connection of refrigerating
pipe to ease task.
Auxiliary insulation sheet
Connection part
Connecting cord
Screwdriver
Hold with hand
Hole for removal
Claw
Mounting board
Hole for removal
Form the refrigerating pipe according to the wall hole
position.
Especially in the case of horizontally backward piping,
follow the instruction below to carry out accurate forming.
Forming of refrigerating pipe for horizontally backward
piping
(1) Refer to the mark at the back, start bending the
refrigerating piping within wall hole range.
Connecting the refrigerating pipe at the back of the
indoor unit
• Form and set the refrigerating pipe and connecting cord.
If the starting point of refrigerating pipe bending is
projected from the wall hole range or if the bending
radius is too large, the indoor unit may be lifted from
wall and this may cause poor finishing.
2.2 Installation
Connecting the refrigerating pipe other than at the back
of the indoor unit
Insert the pipes through the wall hole.
Hang the upper part of the i ndoor unit on the mounting
board.
Push the lower part of the indoor unit to the wall, hook
the projection on the lower part of the indoor unit onto the
mounting board.
Cover the pipe connection with the auxiliary insulation sheet
which was removed earlier, with its split line on the top. Wrap
the tape without any gap. (Refer to “Heat insulation and
Finishing of Piping” on page 11)
If there is gap or over-tightened, it may cause condensation.
CAUTION
•
Place the starting point of
refrigerating pipe bending within
the wall hole range.
Please bend at a small
radius to form an arc.
(2) When forming, bend the refrigerating pipe with the
smallest radius.
Refrigerating
pipe
Center line of
wall hole
ø65 wall hole
range
Drain
hose
Refrigerating
pipe
Form the connecting cord and refrigerating pipe and put
them in the space on the lower side of the rear surface
of the indoor unit. Put the binding band on the hook
located on the rear surface to fix it.
Join refrigerating pipe, connecting cord and drain hose
temporarily with tape and wrap the wall hole portion with
tape.
Be sure to cut the extra binding band.
(Otherwise, it may result in abnormal noise or dewfall.)
Hook
Binding band
Wrap with tape
Binding band can be
installed to whichever
side of the installation
points. However, it is
recommended to attach it
on the right side viewing
from the rear.
Match the end of the refrigerating pipes with the
locations marked with “
V
” symbol.
Insert a plastic hose (commercial product)
into the large diameter pipe.
Below 5mm
1.00m
Please bend at a small radius to form an arc. (Pipe can be bent with
a small radius without being crushed if a plastic hose is used.)
Projection of the indoor unit
Mounting board
Mounting board
Protection pipe
Refrigerating pipe
Connecting cord
Drain hose
Small
diameter
Large diameter
FOR SERVICE PERSONNEL ONLY
Drain hose
798mm
450mm
450mm
100mm
175mm
600mm
80mm
350mm
638mm
80mm
42.5mm
200mm
295mm
58mm
52mm
Dimensions of
indoor unit
1.2 Wall Penetration and Installation of Protection Pipe
OUTDOOR UNIT
Bending
upwards
Condensed
water pond
Ditch
Condensed
water pond
CAUTION
Be sure that the drain hose is loosely connected
CAUTION
You are free to choose the side (left or right) for
the installation of drain hose. Please ensure the
during installation. (Careless may result in water
leakage.)
• Please mount the outdoor unit on stable ground to
prevent vibration and increase of noise level.
• Decide the location for piping after sorting out the
different types of pipe available.
• When removing side cover, please pull the handle
after undoing the hook by pulling it downward.
Reinstall the side cover in reverse order of the
removal.
Please face this side (suction side)
of the unit to the wall.
Please remove side cover
when connecting the piping
and connecting cord.
Pull
downward
Elevated stand
Tent
In snowy region, install a snow guard and elevated stand
In other regions, it is recommended to install a tent for
shade.
CAUTION
Do not touch the suction port, bottom surface
Failure to do so may cause an injury.
Drain cap
Drain hose
6
5
•
Leveler
Mounting
board
Mark
Line
Weight Pipe hole
Board
anchor
Screw fixing
the mounting
board
smooth flow of condensed water of the indoor unit
bend or proper condition like left figure.
to ensure the airflow for better heating efficiency.
or aluminium fin of the outdoor unit.
into the screw hole, fix with
When using a plastic hose, make sure to insert it only
after pipe expanding is carried out to avoid cutting
dust from getting inside.
flow of condensed water of the indoor unit during installation.
Corrosive gas may flow into the indoor unit through the drain
and confirm that the tab of the indoor unit is fit in the
on
5
3
RAK-18PSA/RAC-18WSA
RAK-25PSA/RAC-25WSA
RAK-35PSA/RAC-35WSA
Minimum pipe length 5m
Press
it
into
the
hole
in
the
chassis
DRAIN
PIPE
above
100mm
BUSH
Press
it
into
the
hole
in
the
chassis




















