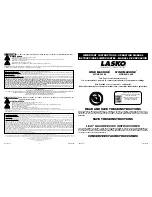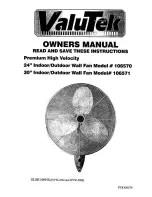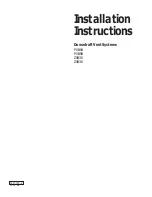
Central ventilation unit –
KWL 200/300 W/W ET
Installation and Operating Instructions
EN
EN
15
4.1 Positioning
The unit is designed for installation on the wall inside the residential unit or building or for installation in a cabinet. Due to the
operating noise, it is recommended to install the unit in a secondary room (e.g. laundry room, utility room or storeroom). Ensure
that there is a waste water connection in the installation area
.
The unit and terminal box must be freely accessible for maintenance and installation work. The following minimum
clearances to the wall, floor and ceiling must be observed and adhered to (see Fig. 15).
1. The unit may only be installed in frost-free rooms because there is a risk of freezing. The room temperature must not
fall below +5 °C.
2. In case of installation in heated rooms and rooms with higher air humidity, condensate may form on the outside of the
unit in the area of the intake air and exhaust air ducts. In this case, vapour diffusion-tight insulation must be applied
to the outside of the piping. The minimum insulation thickness pursuant to DIN 1946-6 must be observed.
3. There must be sufficient space to allow easy access to the unit. At least 50 cm must be kept clear above the unit
and at least 30 cm must be kept clear below the unit for maintenance work (cf. Fig. 15).
4. An additional 30 cm space must be kept clear on the unit side for the installation of the external terminal box (cf.
5. In order to ensure safe condensate drainage, the unit must be mounted so that the bottom edge is at least 300 mm
above the ground (cf. Fig. 15).
6. In order to prevent sound transmissions, there must be suitable on-site sound decoupling depending on the building
structure.
7. If an external post-heater is installed, the ventilation duct must be made of non-flammable material at least 0.5 m
before and after the heating element.
4.2 Install unit
1. Install enclosed wall rail horizontally (fixing bracket at top) on the wall with suitable fixings (see Fig. 16 and Fig. 17).
m
Risk of injury due to unit door falling down!
The unit door can fall down and cause serious injuries when removed.
> Wear protective footwear.
> Carefully remove the unit door with both hands.
CHAPTER 4
INSTALLATION
~ 1100
min.500
min. 300
min. 50
min. 50
Dimensions in mm
Fig. 15
Wall rail
Fig. 16
Fig. 17
m
m
WARNING
Summary of Contents for easyControls 3.0 KWL 200 W
Page 37: ...Zentrales Lüftungsgerät KWL 200 300 W W ET Montage und Betriebsvorschrift DE 36 ...
Page 73: ...Central ventilation unit KWL 200 300 W W ET Installation and Operating Instructions EN 36 ...
Page 109: ...Unité de ventilation centrale KWL 200 300 W W ET Notice de montage et d utilisation FR 36 ...
Page 110: ...Unité de ventilation centrale KWL 200 300 W W ET Notice de montage et d utilisation FR 37 ...
Page 111: ...Unité de ventilation centrale KWL 200 300 W W ET Notice de montage et d utilisation FR 38 ...
















































