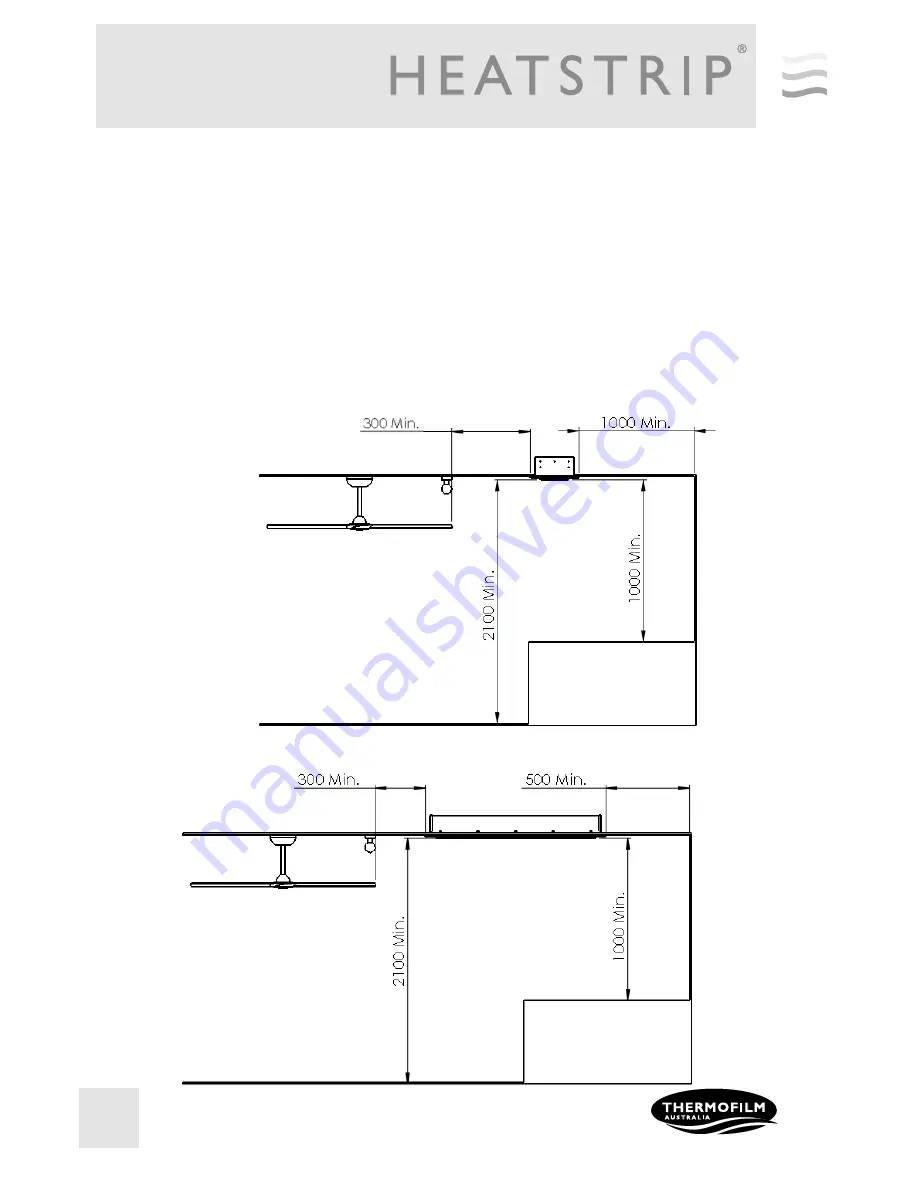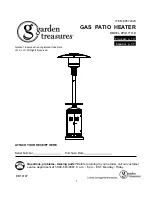
4
Installation Location
The diagrams below and on the following page give the minimum clearances required for the installa-
tion of the Flush Mount Enclosure.
It is imperative that all cables, insulation and other materials are kept clear of the back and the sides of
the Flush Mount Enclosure. The enclosure has a number of openings for ventilation and air movement
into the ceiling space; these openings must not be covered. The enclosure shall, under no circum-
stances, be covered with insulating material or similar material.
It is recommended to use only the provided holes in the ends of the enclosure for mounting.
Ensure all clearances detailed in the HEATSTRIP ELEGANCE PRODUCT MANUAL are strictly fol-
lowed. The diagrams below shows the general location constraints.


























