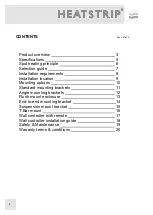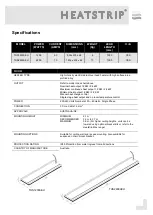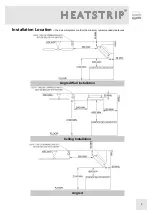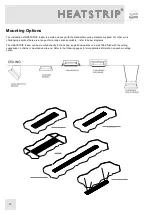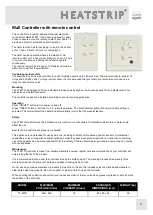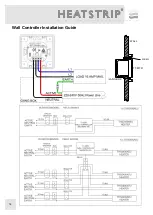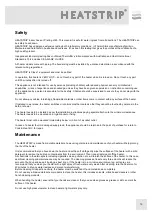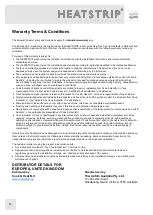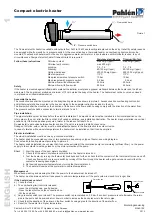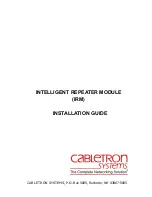
10
Mounting Options
The installation of HEATSTRIP Indoor is simple and easy with the standard mounting brackets supplied. For other, more
challenging locations there are a range of mounting options available - refer to below diagrams.
The HEATSTRIP Indoor can be mounted directly to the ceiling; angled downwards on a wall; fitted flush with the ceiling;
suspended on chains or mounted end-to-end. Refer to the following pages for more detailed information on each mounting
option.
T BAR MOUNT
STANDARD MOUNTING BRACKETS
INCLUDED IN BOX
FLUSH MOUNT ENCLOSURE
END TO END MOUNTING BRACKET
SUSPENSION MOUNT BRACKET


