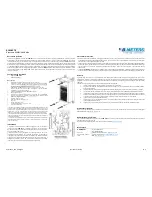
4
ENSURE THE AIR OUTLET OF
HSRCH3000RF
AND
HSRCH4500RF
IS NEAREST TO THE WALL
OR
CORNER.
4.1 Electrical Connections.
These units are suitable for connection to a
230/240 Volt 50 Hz single phase supply.
The appliance shall be connected to the supply
via an appropriate switched fused double pole
isolator having a contact separation of greater
than 3mm. Test for correct operation and refit the
cover.
Fi
g.1 Air discharge of
HSRCH3000RF
and HSRCH4500RF
TOP OR SIDE CABLE ENTRY
TERMINAL COVER
For connection to the mains supply it will be
necessary to open the terminal cover at the side/
back of the unit to connect the supply from the
controls prior to refitting the cover. Wire in accord-
ance to the wiring diagrams.
For safety reasons, a sound earth connection
must always be made to the unit before it is put to
use. The unit should be wired in accordance with
IEE Regulations for the Electrical Equipment of
Buildings.
3.1 Mounting
The
Heatstore
recessed ceiling heaters are de-
signed to fit in place of a standard 600mm ceiling
panel.
IT IS ESSENTIAL THAT THE CEILING FRAME IS
ADE-QUATELY SUPPORTED TO SUPPORT THE WEIGHT
OF THE HEATER, OR THAT THE HEATER IS
INDIVIDUALLY SUP-PORTED. THERE IS PROVISION ON
THE HEATER FOR CHAIN OR WIRE, SUPPORT OR
MOUNTING.
The weight of the
HSRCH3000RF and
HSRCH4500RF
is 7kg
It is the sole responsibility of the installer to ensure
that the points of attachment to the building are
sound. Care must be taken to allow complete free
air movement into the inlet grilles of the unit to
ensure the correct working operation of the heat-
er. Carefully unpack the unit. The unit is supplied
with a length of self-adhesive foam strip. This can
be cut into lengths and is to be laid on the 4 sides
of the ceiling frame . This will ensure that the unit
assembly is free from vibration. The discharge
grille and diffuser assembly can now be fitted into
the ceiling frame.
Fig.3 Mounting supports
The wire or chain used to mount the heater can be
attached to 4 of the M6 studs or the 4 x M6
threaded inserts as shown in diagram.
3
.
Installation Details
4.
1
Electrical Connections



























