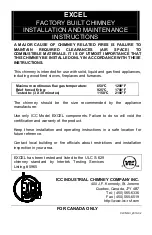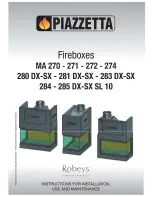
23
Step 4. Positioning, Leveling, and
Securing the Fireplace
• Place the fireplace into position.
• Level the fireplace from side to side and from front to
back.
• Shim the fireplace with non-combustible material, such
as sheet metal, as necessary.
• Secure the fireplace to the framing by nailing or screwing.
!
!
The diagram below shows how to properly position, level,
and secure the fireplace.
Figure 23. Proper Positioning, Leveling, and
Securing of a Fireplace
Figure 24. Gas Control System
STANDING PILOT
Step 5. The Gas Control System
WARNING: THIS UNIT IS NOT FOR USE WITH
SOLID FUEL.
The type of gas control system used with this model is Stand-
ing Pilot Ignition.
Standing Pilot Ignition System
This system includes millivolt control valve, standing pilot,
thermopile/thermocouple flame sensor, and piezo ignitor.
WARNING: 110-120 VAC MUST NEVER BE
CONNECTED TO A CONTROL VALVE IN A
MILLIVOLT SYSTEM.
WARNING:
To ensure proper clearances
the front framing header must be
installed on its narrow edge and to
the front of the frame.
Summary of Contents for HV-CDN
Page 30: ...32 omeowner s Notes...










































