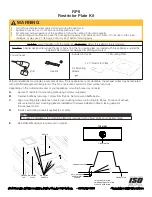
Heat & Glo • Soho24B • 2137-900 Rev. P • 8/12
32
Figure 11.1 Noncombustible Facing Diagram
Fire Risk.
Finish all edges and fronts to clearances and
specifi cations listed in manual.
• Black metal appliance front may be covered with
noncombustible material only.
• Do NOT overlap combustible materials onto appliance
front.
• Install combustible materials up to specifi ed clearances
on top, front and side.
• Seal joints between the fi nished wall and appliance top
and sides using only a 300ºF minimum sealant.
Fire Risk.
Do NOT obstruct air inlet or outlet grilles.
Do NOT modify grilles.
•
Modifying or covering grilles could cause
temperature rise and fi re hazard.
Finishing materials must not interfere with:
• Air fl ow through grilles or louvers.
•
Operation of louvers or doors.
•
Access for service.
0 in.
0 in.
0 in.
SEALANT MATERIAL
NON-COMBUSTIBLE ZONE
FINISH WALL MATERIAL MAY BE
COMBUSTIBLE - TOP AND SIDES
8 in.
31-11/16 in.
B. Mantel Projections
A Studio front is required for all installs. No mantels are
allowed when using Studio fronts.
Risk of Fire
• Non-combustible clearances
MUST
be
maintained.
• Sheetrock, wood or other combustibles must
NOT
be used as sheathing or facing in the
non-combustible zone.
• See
Section 11
for proper clearances.
• See
Section 1
for combustible/non-combustible
defi nitions.
WARNING
WARNING
WARNING
11
11
Finishing
A. Facing Material
















































