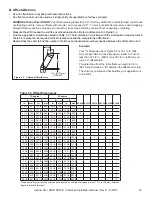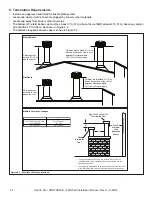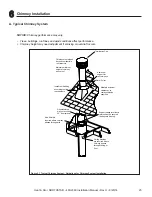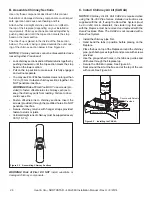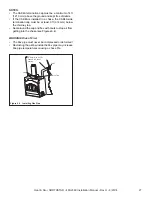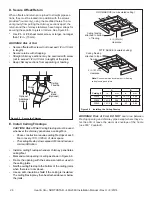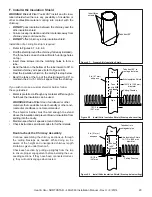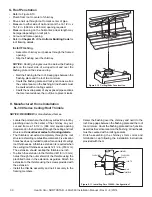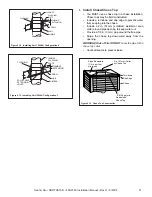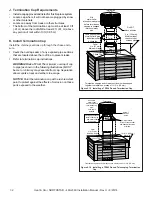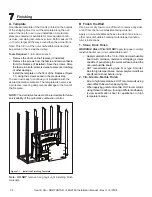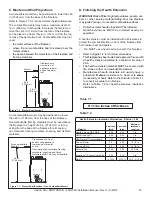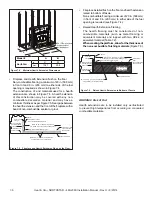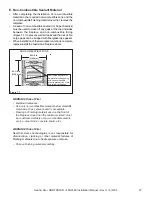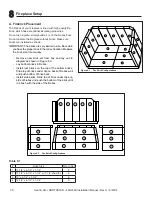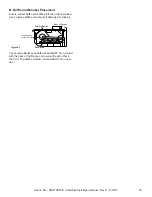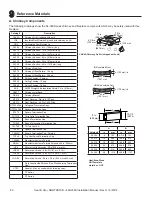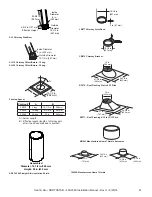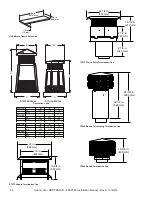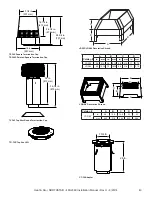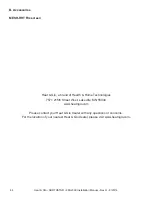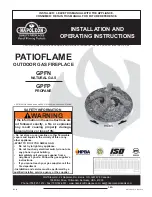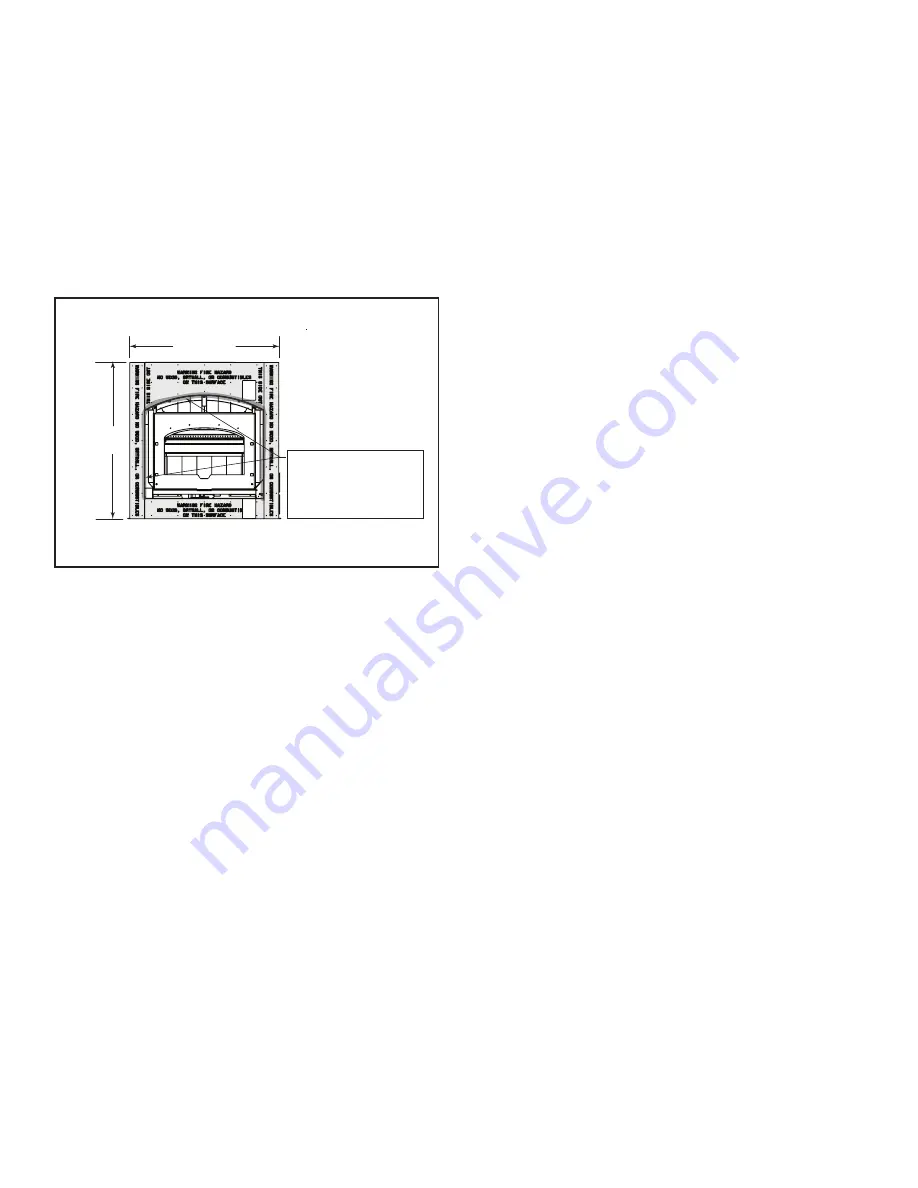
WARNING!
Risk of Fire!
• Maintain clearances.
• Use only non-combustible material below standoffs,
material such as cement board is acceptable.
• Framing or fi nishing material used on the front of
the fi replace closer than the minimums listed, must
be constructed entirely of non-combustible materi-
als (i.e., steel studs, concrete board, etc.).
WARNING!
Risk of Fire!
Hearth & Home Technologies is not responsible for
discoloration, cracking or other material failures of
fi nishing materials due to heat exposure or smoke.
• Choose fi nishing materials carefully.
Seal inside perimeter of
fireplace finished opening
with non-combustible
grout to prevent risk of fire
and cold air infiltration.
45-1/2 in.
(1156 mm)
45-1/2 in.
(1156 mm
)
NON-COMBUSTIBLE ZONE
Figure 7.7
E. Non-Combustible Sealant Material
• After completing the installation of non-combustible
material in the required non-combustible zone and the
non-combustible fi nishing material over that, remove the
template.
• A bead of non-combustible sealant (or Super Calstick)
must be used to close off any gaps at the top and sides
between the fireplace and non-combustible facing
(Figure 7.7) to prevent cold air leaks and the risk of fi re.
Large gaps can be bridged with fi berglass rope gasket.
• When installation of the decorative material is complete,
replace/install the fascia and fi replace doors.
37
Heat & Glo • NORTHSTAR • 480-2360 Installation Manual • Rev H • 8/20/14

