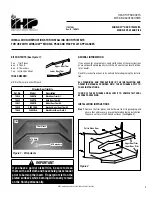
Heat & Glo • MTL-Insert • 2145-900 Rev. G • 6/09
6
TOP VIEW
A
C
B
3
3
Fireplace Size Requirements
Figure 3.1 Fireplace Opening
NOTE:
For actual appliance dimensions refer to Section 15.
Minimum Appliance Size
Location
MTL-INSERT
Inches
Millimeters
A
Front Width
29-1/4
743
B
Rear Width
20-1/4
515
C
Depth
13-5/8
346
*
Height
20-1/4
515
* NOTE: If exhaust collar on insert and fi replace damper do not line up, add 4
inches (102 mm) to minimum fi replace height for bends in vent pipe.
A. Minimum Fireplace Opening
Minimum fi replace opening requirements are shown in
Figure 5.1.
WARNING! Risk of Fire or Burns! Provide adequate
clearance around air openings and for service access.
Due to high temperatures, the appliance should be locat-
ed out of traffi c and away from furniture and draperies.
• The fi rebrick (refractory), glass doors, screen rails, screen
mesh and log grates can be removed from a factory
built fi rebox in order to gain minimum gas insert opening
requirements.
• Any smoke shelves, shields and baffl es may be removed
from the factory built fi rebox if attached with mechanical
fasteners.
• The metal fl oor of the solid fuel fi rebox may be removed to
facilitate the installation of the insert. The appliance may
not be placed directly on the base of the outer wrap, a 1/4
inch airspace must be provided between the insert and
the fl oor of the outer wrap. Use the levelling legs to raise
the insert a minimum of 1/4 inch. The original fi replace
may never be returned to solid fuel in this condition.
The sidewalls and top structure of the fi rebox may not
be altered with the exception of removable baffl es and
dampers.
• Cutting of any sheet metal parts of the fi replace in which
the gas fi replace insert is to be installed is prohibited,
except the fl oor as tested for and as noted above.







































