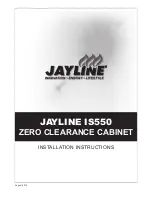
Heat & Glo • GEM-42B • 2096-900 Rev. H • 3/06
1
Model:
GEM-42B
Owner’s Manual
Installation and Operation
• Do not store or use gasoline or other flamma-
ble vapors and liquids in the vicinity of this or
any other appliance.
• What to do if you smell gas
- Do not try to light any appliance
- Do not touch any electrical switch. Do not
use any phone in your building.
- Immediately call your gas supplier from a
neighbor’s phone. Follow the gas supplier’s
instructions.
- If you cannot reach your gas supplier, call
the fire department.
• Installation and service must be performed by
a qualified installer, service agency, or the gas
supplier.
WARNING: If the information in these
instructions is not followed exactly, a fire
or explosion may result causing proper-
ty damage, personal injury, or death.
This appliance has been supplied with an integral barrier
to prevent direct contact with the fixed glass panel. Do
NOT operate the appliance with the barrier removed.
Contact your dealer or Hearth & Home Technologies if the
barrier is not present or help is needed to properly install one.
HOT! DO NOT TOUCH
.
SEVERE BURNS MAY RESULT.
CLOTHING IGNITION MAY RESULT.
WARNING
• Keep children away.
• CAREFULLY SUPERVISE children in same room as
appliance.
• Alert children and adults to hazards of high
temperatures.
• Do NOT operate with protective barriers open or
removed.
• Keep clothing, furniture, draperies and other
combustibles away.
Glass and other surfaces are hot during
operation and cool down.
DO NOT DISCARD THIS MANUAL
CAUTION
Important operating
and maintenance
instructions included.
This appliance may be installed as an OEM installation in
manufactured home (USA only) or mobile home and must
be installed in accordance with the manufacturer’s instruc-
tions and the manufactured home construction and safety
standard,
Title 24 CFR, Part 3280
or
Standard for Installa-
tion in Mobile Homes, CAN/CSA Z240MH.
This appliance is only for use with the type(s) of gas indi-
cated on the rating plate.
Installation and service of this appliance should be
performed by qualified personnel. Hearth & Home
Technologies suggests NFI certified or factory-trained
professionals, or technicians supervised
by an NFI certified professional.
•
•
•
DO NO
DO NO
DO NO
DO NO
DO NO
TTTTT
DISCARD
DISCARD
DISCARD
DISCARD
DISCARD
Read, understand and follow
these instructions for safe
installation and operation.
Leave this manual with
party responsible for
use and operation.
Í
In the Commonwealth of Massachusetts:
• installation must be performed by a licensed plumber
or gas fitter;
See Table of Contents for location of additional
Commonwealth of Massachusetts requirements.


































