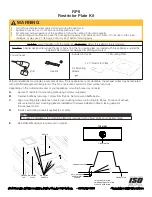
7
Hearth & Home Technologies • BV4236DBI, BV4842DBI • 2209-900 Rev. P • 4/14
B. Glass Speci
fi
cations
Hearth & Home Technologies appliances manufactured
with tempered glass may be installed in hazardous loca-
tions such as bathtub enclosures as de
fi
ned by the Con-
sumer Product Safety Commission (CPSC). The tempered
glass has been tested and certi
fi
ed to the requirements
of
ANSI Z97.1
and
CPSC 16 CFR 1202
(Safety Glazing
Certi
fi
cation Council
SGCC# 1595
and
1597
. Architectur-
al Testing, Inc. Reports
02-31919.01
and
02-31917.01
).
This statement is in compliance with
CPSC 16 CFR Sec-
tion 1201.5
“Certi
fi
cation and labeling requirements”
which refers to
15
U.S. Code
(USC) 2063
stating “…Such
certi
fi
cate shall accompany the product or shall otherwise
be furnished to any distributor or retailer to whom the
product is delivered.”
Some local building codes require the use of tempered
glass with permanent marking in such locations. Glass
meeting this requirement is available from the factory.
Please contact your dealer or distributor to order.
C. BTU Speci
fi
cations
This product is listed to ANSI standards for “Vented Gas
Fireplaces” and “Gas Fired Appliances for Use at High
Altitudes”.
May be installed in a sleeping room when the provisions
for combustion, ventilation and dilution air are met per the
requirements of
ANSI 223.1/NFPA 54 National Fuel Gas
Code
. In Canada, installation in a sleeping room requires
installation with a thermostat certi
fi
ed for use with this prod-
uct. Consult your local authorities having jurisdiction.
NOTICE:
This installation must conform with local codes.
In the absence of local codes you must comply with the
National Fuel Gas Code, ANSI Z223.1-latest edition in
the U.S.A. and the CAN/CGA B149 Installation Codes in
Canada.
A. Appliance Certi
fi
cation
NOT INTENDED FOR USE AS A PRIMARY HEAT SOURCE.
This appliance is tested and approved as either supplemen-
tal room heat or as a decorative appliance. It should not be
factored as primary heat in residential heating calculations.
D. High Altitude Installations
NOTICE:
If the heating value of the gas has been reduced,
these rules do not apply. Check with your local gas utility
or authorities having jurisdiction.
When installing above 2000 feet elevation:
• In the USA: Reduce input rate 4% for each 1000 feet
above 2000 feet.
• In CANADA: Reduce input rate 10% for elevations
between 2000 feet and 4500 feet. Above 4500 feet,
consult local gas utility.
Check with your local gas utility to determine proper ori
fi
ce
size.
E. Non-Combustible Materials Speci
fi
cation
Material which will not ignite and burn. Such materials are
those consisting entirely of steel, iron, brick, tile, concrete,
slate, glass or plasters, or any combination thereof.
Materials that are reported as passing
ASTM E 136,
Standard Test Method for Behavior of Materials in
a Vertical Tube Furnace at 750 ºC
shall be considered
non-combustible materials.
F. Combustible Materials Speci
fi
cation
Materials made of or surfaced with wood, compressed pa-
per, plant
fi
bers, plastics, or other material that can ignite
and burn, whether
fl
ame proofed or not, or plastered or
unplastered shall be considered combustible materials.
G. Electrical Codes
NOTICE:
This appliance must be electrically wired and
grounded in accordance with local codes or, in the absence
of local codes, with
National Electric Code ANSI/NFPA
70-latest edition
or the
Canadian Electric Code CSA
C22.1.
• A 110-120 VAC circuit for this product must be pro-
tected with ground-fault circuit-interrupter protection,
in compliance with the applicable electrical codes,
when it is installed in locations such as in bathrooms
or near sinks.
1
1
Listing and Code Approvals
MODELS:
BV4236DBI, BV4842DBI
LABORATORY:
Underwriters Laboratories, Inc. (UL)
TYPE:
B-Vent Gas Appliance
STANDARD:
ANSI Z21.50b-2009 • CSA 2.22b-2009
Models
U.S. (0-2000 ft.) or Canada (2000-4500 ft.)
Maximum
Input BTU/h
Minimum
Input BTU/h
Ori
fi
ce
Size
(DMS)
BV4236DBI
US
30,000
17,000
37
CAN
27,100
15,300
38
BV4236DBI (LP)
US
30,000
16,000
52
CAN
27,000
14,400
53
BV4842DBI
US
35,000
19,500
35
CAN
31,500
17,550
36
BV4842DBI (LP)
US
32,500
18,000
51
CAN
29,250
16,200
52








































