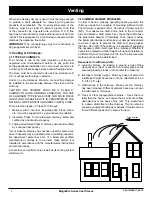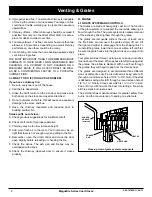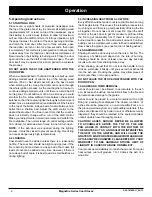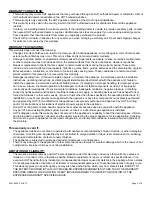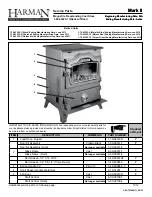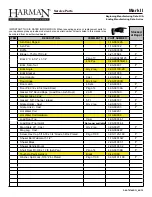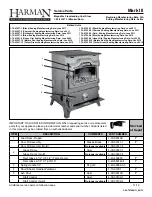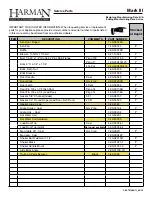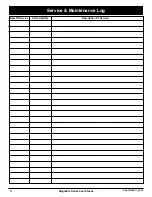
Magnafire Series Coal Stoves
6
3-90-70746R11_06/13
2.3 ASSEMBLY.
Slide the blower into the slotted bracket on the rear of the
stove. The blower will rest at the bottom of the slot.
2.4 GENERAL INFORMATION.
Installation Checklist:
A. Have your stove installed by a trained installer. Preferably
one who is certified by the National Fireplace Institute or
similar certification agency.
b. before starting Installation, check for proper clearance to
combustibles where the stove is going to be located.
C. Never vent a solid fuel burning appliance into a flue
serving another appliance.
D. Have the chimney inspected and thoroughly cleaned.
Inspect that it is a Class “A” chimney either masonry or
factory built. If it is a manufactured chimney, ensure that
it is installed as per the manufacturers requirements. be
sure that the chimney is tall enough. Solid fuel chimneys
fall under a general rule, 16 ft. minimum height, 2 ft. taller
than anything within 10 ft., and 3 ft. above where it passes
through the roof line. The chimney must be capable of a
minimum .06 inches of water column of draft when the
stove is burning.
Installation
E. Limit the amount of connector pipe. Position the stove as
close to the flue as possible. (8 ft. or less)
No more than two 90° elbow fittings should be used.
Any horizontal connector pipe should have at least 1/4 in. of
rise per foot in length. A barometric damper may be installed
to prevent excessive or erratic draft.
MANUAL DAMPERS OR “HEAT SAVERS” MUST
NEVER BE INSTALLED IN THE FLUE PIPE. IMPROPER
OPERATION COULD RESULT IN DEATH.
The viewing glass is installed between the door and the
window frame. The glass gasket is installed only on the
sides of the glass panel. The top and bottom of the glass are
open to provide air-wash and secondary air to the firebox.
The glass frame is secured to the door with four bolts.
The Mark II and Mark III also have a top trim piece which
bolts onto the top of the door.
be sure the frame bolts and trim bolts are secured.
The shaker handle bolts onto the shaker block using the
bolts and lock washers provided.
The draft control is bolted through the hole in the center of
the ash door as shown below. The knob should spin freely
and open to a distance of about 1/4 inch from the door
surface, while being able to close against the face of the
door.
More than 10 Ft. (3 m)
10 Ft. (3 m)
2 Ft. (.6 m) Min
Height necessary
above any roof surface
within 10 Ft. (3 m)
3 Ft. (.9 m) minimum
above exit point
Ridge
Chimney
The three foot, two foot, ten foot rule
Summary of Contents for Magnafire MARK I
Page 2: ...3 90 70746R11_06 13...
Page 23: ...3 90 70746R11_06 13...







