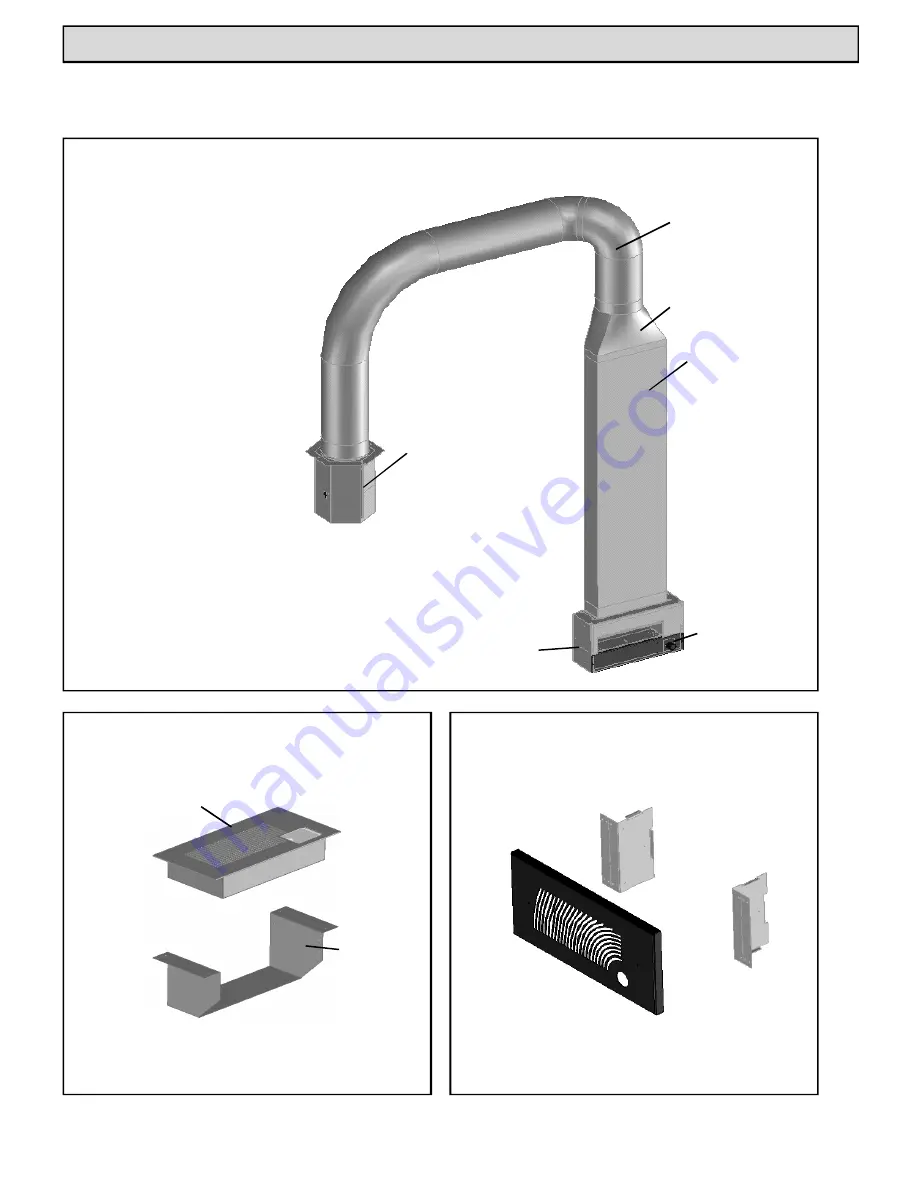
29
INSTALLATION (Options)
Only For Qualified Installers
Optional Remote Register Kit
Wall Kit
Includes wall register and wall mounting brack-
ets for the blower box.
Flex Pipe
Automatic Damper
Assembly
6” Round to 3” x 10”
Transition
Remote Register Box
With Blower
Speed Control
3” x 10” Duct
( not part of kit )
Register Kit
Includes remote register box with
blower, speed control, two 8 foot sec-
tions of 6” flex pipe, 6” round to 3” x
10” transition, and automatic damper
assembly.
Floor Kit
Includes floor register and floor mounting
bracket for blower box.
Floor Register
Floor
Mounting
Bracket
Wall Mounting
Brackets
Wall Register
















































