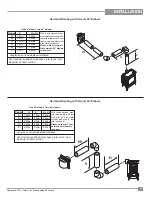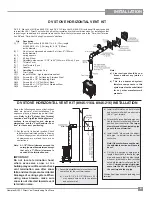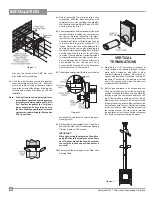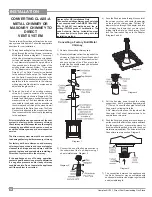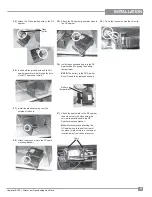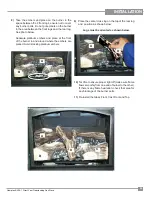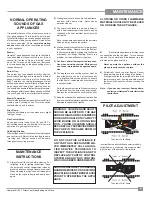
28
Hampton® H15-1 Direct Vent Freestanding Gas Stove
INSTALLATION
CONVERTING CLASS-A
METAL CHIMNEY OR
MASONRY CHIMNEY TO
DIRECT
VENT SYSTEM
There are two different types of direct vent conver-
sion systems listed below. Follow the appropriate
directions for your installation.
A) Through an existing factory built metal chimney
going through the ceiling: A typical conversion
of this type is shown in diagram 1. The concept
of direct vent conversion is to connect an adap-
tor to an Underwriters Laboratories (UL) listed
4 inch diameter aluminum fl ex pipe which is
then passed down through the center of the
existing metal chimney system. Three sizes
of Top Adaptors are available from Simpson
Dura-Vent. The Retro Connector is attached
to the bottom of the fl ex pipe. The Top Adaptor
and the Retro Connector are attached to the
existing chimney with sheet metal screws. The
appliance is then connected to the chimney
with appropriate black direct vent pipe and an
adjustable length section.
B) Through the wall of an existing masonry
chimney: A typical conversion of an existing
masonry chimney is shown in Diagram 6. A Top
Adaptor and Flashing are used at the top of the
masonry chimney. The 4 inch aluminum liner is
connected to the adaptor and is passed down
the chimney and out through the masonry wall
and attached to the Retro Connector. The Retro
Connector is attached to the masonry wall and
then connected to the direct vent pipe leading
to the appliance.
Prior to installation and connection of the vent
system to a factory-built or masonry chimney,
the chimney must be inspected and thoroughly
cleaned by a qualifi ed service person, such as
a certifi ed chimney sweep or home inspection
service.
The direct vent system must not be connected
to a damaged factory-built or masonry chimney.
For factory built, zero clearance, and masonry
chimneys cleanout doors and caps or plugs for
cleanout tee fi ttings and ash dumps shall be
secured in place and sealed before installing a
Direct Vent system within the chimney.
If the appliance shuts off during operation,
contact a qualifi ed service person to determine
if a negative pressure and/or leaky chimney
condition exists. Do not operate the appliance
until the problem is corrected.
Approved for US Installations Only
The use of an existing chimney as an air intake
is not covered under the ANS Z21.88a-2007/
CSA 2.33a-2007 test methods and the re-
sulting ITS/WHI product certifi cation. The
code Authority Having Jurisdiction must
be consulted prior to proceeding with this
installation method.
Converting a Factory Built Metal
Chimney
1) Remove the existing chimney cap.
2) Measure the distance from the top end of the
chimney to the bottom of the ceiling support
box, add 3" (76mm) to this measurement,
and cut a section of the 4" fl ex pipe to that
length (the fl ex should already be extended
to its nominal length).
4) Pass
the
fl ex pipe down through the center of
the chimney system, and center the adaptor
on the top of the chimney pipe. Drill four 1/8"
diameter holes through the adaptor and into
the chimney top. Insure that you are in fact,
drilling into the metal on the chimney. Twist-
lock the Termination Cap onto the Adaptor.
(Diagram 3 and 4).
Diagram 1
Diagram 2
Diagram 3
5) Pull the fl ex pipe down through the ceiling
support box, until it protrudes approximately
3" (76mm). Connect the fl ex pipe to the Retro
Connector by slipping it into the
4-3/4" diameter sleeve on the top side of the
Connector. Use 3 sheet metal screws to as-
semble these two parts.
6) Push
the
fl ex pipe back up into the ceiling sup-
port box, center the Retro Connector, and attach
it to the support box, or decorative sleeve for
double wall solid packed pipe, with the sheet
metal screws (supplied). The holes in the Retro
Connector are pre-punched. Diagram 5.
Diagram 4
Diagram 5
3) Connect the end of the fl ex pipe section to
the underside of the Top Adaptor using 3
sheet metal screws. Diagram 2.
7) The connection between the appliance and
the Retro Connector may be completed with
sections of black direct vent pipe, together with
an adjustable length.




