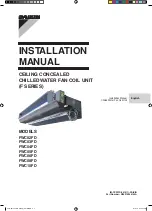
20
HAMPTONBAY.COM
Por favor, póngase en contacto con 1-855-HD-HAMPTON para obtener más ayuda.
Instalación en Construcciones Nuevas (continuado)
4
Conecte los cables de la casa y del
ventilador
Cables
casa
Cables de
producto
Conector
rápido
Jale el conductor a través del orificio y en la caja de unión (no
incluida). Usando un conector rápido, asegure el conductor de
la casa de 120 VCA desde el interruptor de la pared al ventilador
como se muestra en el diagrama de cableado de la página 3.El
conductor de 14 AWG es el más pequeño que se usará para el
cableado del circuito de derivación.
PRECAUCIÓN: Si los conductores eléctricos no combi-
nan con los colores enumerados, debe determinar qué
representa cada conductor de la casa antes de la con-
exión. Es posible que necesite consultar a un electricista
para tomar una decisión que no implique peligros.
Empuje los cables a través del agujero. Vuelva a colocar la
cubierta de la caja de conexiones.
5
Instale el conducto
4 pulg. conduct
Techo
La cinta adhesiva
o una abrazadera
Instale un conducto circular de 7,62 cm (no incluido) y fíjelo
con cinta aislante o abrazaderas (tampoco incluidas).
Finalice el trabajo en el techo. El orificio en el techo debe
estar alineado con el borde de la carcasa del ventilador.
6
Instale la parrilla
Apriete los resortes de montaje de la rejilla (B) e introdúzcalos
en las ranuras rectangulares estrechas dentro del ventilador.
Presione la rejilla (B) hacia el techo.
Conecte la electricidad en la caja del interruptor después de
finalizar la instalación.
B







































