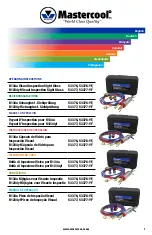
4 / 18
Schachtplan
F
NL
Shaft plan / Schacht plan / Schachtschema / Schacht piano / Plan de Schacht
IT
ES
Montagehinweis:
Legen Sie als tragfähigen Untergrund für die Aufstän-
derung eine Gehwegplatte oder ähnliches in jedes Loch.
Füllen Sie die Fundamente mit Beton (Betongüte B25) auf.
Bespielen Sie das Gerät erst, wenn der Beton ausgehärtet
ist.
Assembly instructions:
As supporting subsurface for the supports place a paving
stone or similar in every hole. Fill the foundations with
concrete (concrete quality B25).
Only use the structure when the concrete has hardened.
Conseil de montage :
Placez dans le trou une dalle de ciment ou quelque chose
de similaire qui constituera un fondement stable pour la
construction. Remplissez les fondations de béton (de
qualité B25).
Ne jouez avec ce matériel que lorsque le béton sera pris.
Montage-instructie:
Leg als draagkrachtige ondergrond voor de
montagehouders een trottoirtegel of iets dergelijks in elk
gat. Vul de stichtingen met beton op (betonkwaliteit B25).
Gebruik het toestel/huis pas als het beton is uitgehard.
Indicazioni di montaggio:
posate in ogni buca una pietra da lastrico o qualcosa di
simile come sottofondo portante per la costruzione.
Riempite le fondazioni con calcestruzzo (qualità di
calcestruzzo B25).
Incominciate a utilizzare solo quando il calcestruzzo si è
indurito.
Indicación de montaje:
Coloque una placa de aceras o similar con suficiente
capacidad de carga para servir como base. Rrellene las
funcaciones con hormigón (calidad de hormigón B25).
El equipo debe usarse solamente después del curado
completo del hormigón.
D
GB
F
NL
IT
ES
Die Dimensionierung der Fundamente ist ein Montagevorschlag und muss den örtlichen Gegebenheiten angepasst werden. Die
Bodenbeschaffenheit sowie die Lage des Aufstellortes (exponierte Lage, Küstennähe, Sturm und Böengefahr) sind hierbei zu
berücksichtigen.
The dimensions for the foundations are an assembly suggestion and must be adapted to local conditions. The nature of the ground as well
as the position of the set-up location (exposed location, proximity to the coast, danger of storm and squalls) is to be taken into account.
Le dimensionnement de l'embase n'est qu'une suggestion de montage et doit être adapté aux caractéristiques du lieu. Il faut tenir compte
de la nature du sol ainsi que de la situation du lieu d'installation (exposition, proximité de la côte, risques de tempête et de rafales de vent).
De maatinschrijving voor de fundamenten is een montagevoorstel en moet aan de plaatselijke situatie worden aangepast. Hierbij moet
rekening worden gehouden met de hoedanigheid van de ondergrond en de ligging van de montageplaats (blootstelling aan weer en wind,
ligging aan zee, gevaar voor storm en rukwinden).
Le dimensioni delle fondamenta sono un suggerimento di montaggio e devono essere adattate alle condizioni locali. Bisogna considerare
le caratteristiche del suolo così come il luogo d'installazione (esposizione, vicinanza alla costa, pericolo di tempeste e forti venti).
El dimensionamiento de las fundaciones es una proposición de montaje y debe adaptarse a las condiciones locales. Se deben tomar en
consideración la naturaleza del terreno y la posición del lugar de levantamiento (posición expuesta, cercanía a costa, riesgo de tormentas
y ráfagas).
D
GB
Abstand zw. Boden u. Stütze / Interval between ground
and support / Distance entre le sol et les supports /
Afstand tussen bodem en steun
Bodenüberdeckung / Ground coverage /
Revêtement du sol / Bodembedekking
Fundamenttiefe / Depth of foundations /
Profondeur des fondations / Fundamentdiepte
Summary of Contents for Terramo 425190
Page 6: ...6 18 ...
Page 10: ...10 18 6 ...
Page 11: ...11 18 7 8 ...
Page 15: ...15 18 12 ...
Page 17: ...17 18 15 16 ...





































