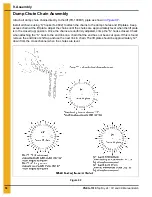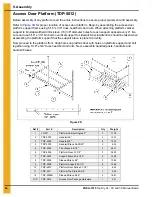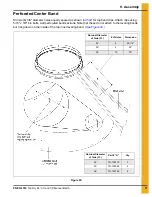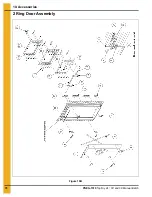
9. Assembly
72
PNEG-1510
Top Dry 24', 30' and 36' Manual Batch
Optional Rotary Switch Roof Locations
Figure 9W Overhead View of Optional Rotary Switch Locations
Optional Rotary Switch Panel Locations
Drill 2" diameter holes through roof panels at locations as shown
. Use a mounting plate as
a pattern and drill four (4) 3/8" holes through roof panels at each switch location so the plate can be bolted
to the roof.
Figure 9X
Top Dry Bin
Diameter
“A”
24'
23-1/2"
30" and 36"
19"













































