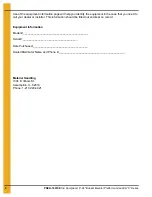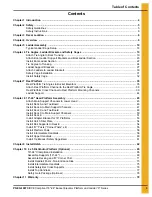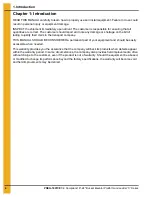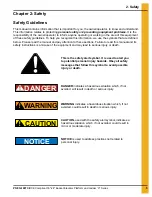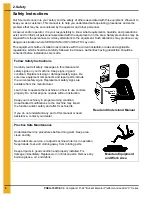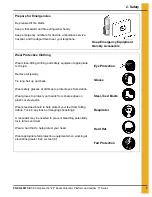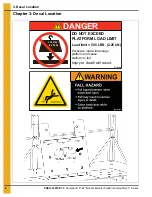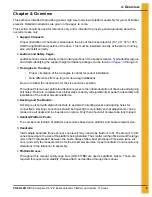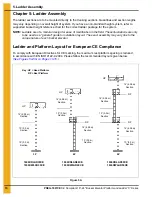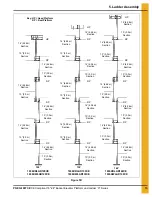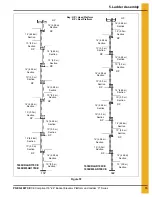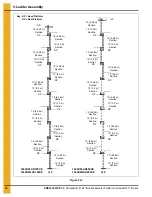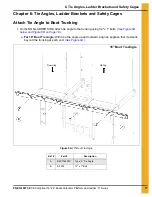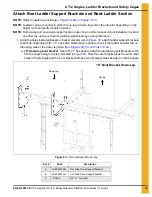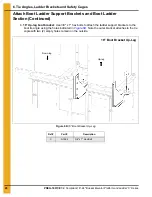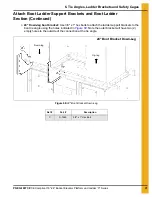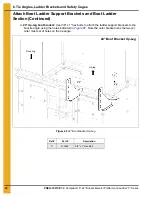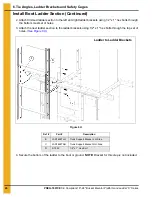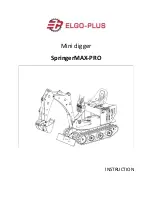
10
PNEG-1807CE
CE Compliant 16"-24" Bucket Elevator Platform and Ladder “X” Series
5. Ladder Assembly
Chapter 5: Ladder Assembly
The ladder sections are to be mounted directly to the trunking sections. Quantities and section lengths
may vary depending on overall height of system. If you have a non-standard height system, refer to
supported bucket height reference chart for the correct ladder package for the system.
NOTE:
Ladders are of a modular design for ease of modification in the field. These illustrations are only
to be used as a “general” guide to installation layout. The exact assembly may vary due to the
unique nature of each bucket elevator.
Ladder and Platform Layout for European CE Compliance
To comply with European Directives for CE marking, the maximum rest platform spacing is reduced,
in accordance with EN ISO14122-4:2004. Please follow the recommended layouts given below.
Figure 5A
14' (4.26 m)
Section
14' (4.26 m)
Section
10' (3.0 m)
Section
14' (4.26 m)
Section
10' (3.0 m)
Section
50'
40'
30'
HP
1636XRLAD30CE
1636XWLAD30CE
1636XRLAD40CE
1636XWLAD40CE
1636XRLAD50CE
1636XWLAD50CE
RP
RP
RP
HP
HP
Key: HP = Head Platform
RP = Rest Platform
10' (3.0 m)
Section
10' (3.0 m)
Section
10' (3.0 m)
Section
10' (3.0 m)
Section
14' (4.26 m)
Section
14' (4.26 m)
Section
14' (4.26 m)
Section


