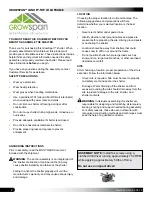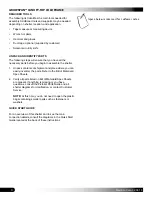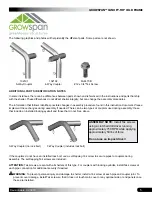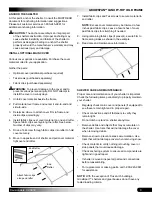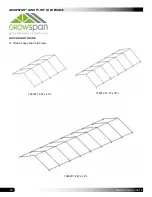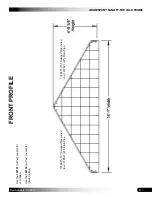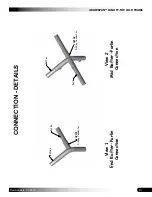
7
GROWSPAN™ CANOPY-TOP COLD FRAME
Revision date: 02.08.18
RAFTER ASSEMBLY
Assemble interior rafters using these parts:
• Rafter pipes (#131S075) 75"
• Rafter pipes (#131P021) 21"
• 4-way couplers and customer-supplied duct tape
• Tek screws
Complete these steps to assemble all interior rafters.
1. Insert swaged (tapered) end of the 75" pipe into one
end of the 21'' plain pipe and secure joint with a Tek
screw.
NOTE:
Use customer-supplied duct tape and wrap
splice to cover Tek screw.
2. Repeat Step 1 to assemble all remaining rafter pipes.
3. Take a 4-way coupler and insert a rafter pipe into a
4-way coupler as shown in the drawing below.
4. Insert remaining rafter pipe assemblies into the 4-way
couplers to complete the interior rafter and tighten the
locking screws
NOTE:
Refer to Quick Start section for required
number of interior rafters for frame length.
5. Repeat previous steps to assemble all remaining
interior rafters.
6. Assemble end rafters as described in next procedure.
Complete these steps to assemble the two (2) end rafters.
1. Locate the 3-way couplers.
2. Locate remaining rafter pipe assemblies.
3. Insert a rafter pipe assembly into a 3-way coupler as
shown below.
4. Insert rafter pipes into 3-way connectors to complete
the end rafter and tighten locking screws.
5.
Repeat previous steps to assemble final end rafter
using the remaining rafter pipes and 3-way couplers.
6. Assemble frame as described in next procedure.
Assemble end rafters using these parts:
• Rafter pipe assemblies remaining from previous
procedure
• 3-way couplers
4-Way
Couplers
4-Way
Coupler
Rafter
Pipe
Locking
Eyebolts
Rafter pipe
assembled in Step 1
3-Way
Couplers
3-Way
Coupler
Rafter
Pipe
Locking
Eyebolts
Rafter pipe assembled
in Step 1 of the
previous procedure.


