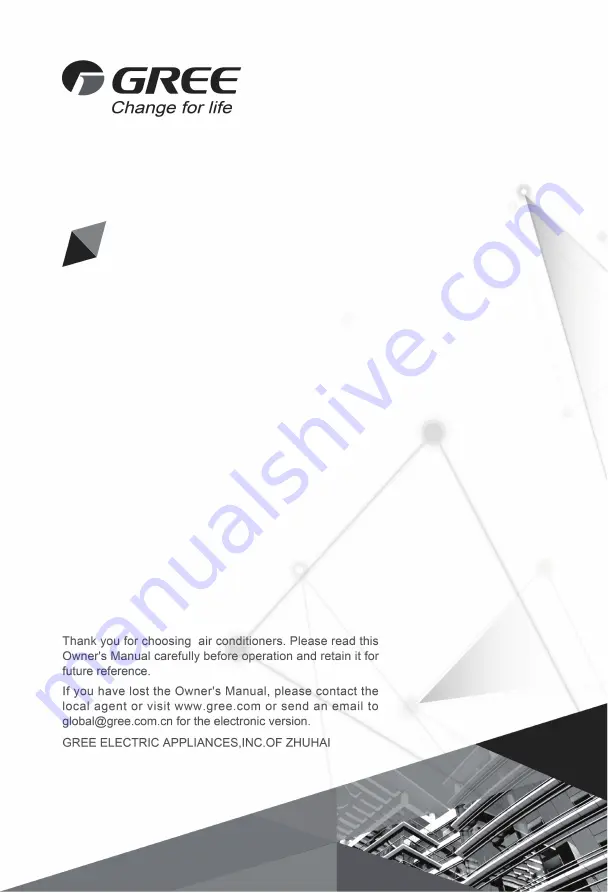
Owner's Manual
Original Instructions
Air Conditioners
U-Match Series Cassette Type Unit
Models:
Indoor Unit
Outdoor Unit
GUD50T/A1-K
GU50W/A1-K
GU71T/A1-K
GU71W/A1-K
GU85T/A1-K
GU85W/A1-K
GU100T/A1-K
GU100W/A1-M
GU125T/A1-K
GU125W/A1-M
GU140T/A1-K
GU140W/A1-M
GU160T/A1-K
GU160W/A1-M