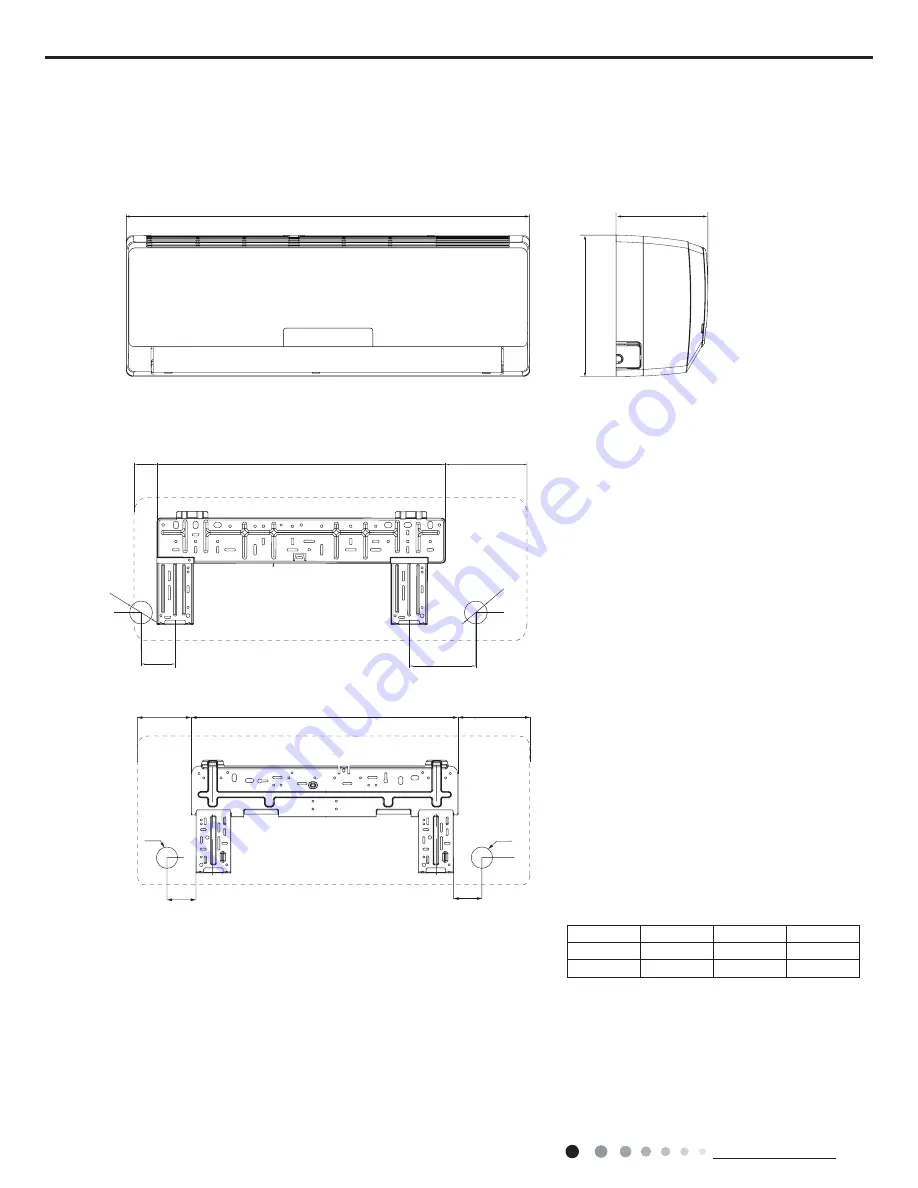
12
Technical Information
Service Manual
3. Outline Dimension Diagram
3.1 Indoor Unit
W
D
H
Unit:i
nch
2
Ф
2 1/6
Ф
2 1/6
3 1/3
3 1/2
6 2/7
2 5/9
Ф
2 3/4
Ф
2 3/4
5 1 2
27 1/3
27
7 2/3
7 1/4
18K Unit
24K Unit
Model
W
H
D
18K
37
11 3/4
7 7/8
24K
39 2/3
12 2/5
8 5/8