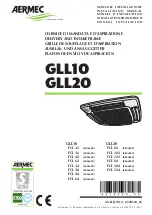
98
Installation and Maintenance
Service Manual
8. Installation
8.1 Installation Dimension Diagram
Space to the ceiling
Space to the wall
At least 5 7/8 inch
At least 98 7/16 inch
At least 5 7/8 inch
At least 5 7/8 inch
Space to the wall
Space to the obstruction
ro
olf
eht
ot
e
ca
p
S
At least 118 inch
Space to the obstructio
At least 78 5/8 inch
Space to the wall
At least 11 13/16 inch
At least 19 11/16 inch
Space to the obstructio
n
At least 11 13/16 inch
Space to the obstructio
n
At least 19 11/16 inch
Drainage pipe
Space to the obstruction
Installation procedures
Summary of Contents for GWC09AFC-D3DNA1A/O
Page 1: ...Service Manual Change for life GREE ELECTRIC APPLIANCES INC OF ZHUHAI...
Page 188: ...185 Installation and Maintenance Service Manual...
Page 213: ...210 Installation and Maintenance Service Manual...
Page 214: ...211 Installation and Maintenance Service Manual...
Page 215: ...212 Installation and Maintenance Service Manual...
Page 216: ...213 Installation and Maintenance Service Manual...
Page 217: ...214 Installation and Maintenance Service Manual...
















































