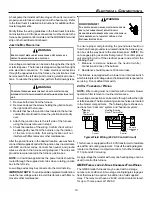
17
E
XTERIOR
MASONRY
C
HIMNEYS
- C
ATEGORY
I F
URNACES
O
NLY
F
IX
3 - R
EBUILD
THE
C
ROWN
If the chimney crown is damaged, a qualified mason must re-
pair it in accordance with nationally recognized building codes
or standards. One such standard which may be referenced is
the Standard for Chimneys, Fireplaces, Vents, and Solid Fuel
Burning Appliances, ANSI/NFPA 211.
F
IX
4 - R
ELINING
Relining options include B vent and flexible liners.
If the chimney has diagonal offsets, B vent probably cannot be
used.
If B vent is to be used, it must be supported adequately. Sup-
ports (such as fire stops or thimbles) must be used to prevent
the B vent from coming into direct contact with the tile liner or
chimney walls. Direct contact would result in higher heat loss,
with an increased possibility of poor venting system perfor-
mance.
It is not acceptable to vent one appliance inside the B vent and
other appliances outside. The excess space between the B
vent and the chimney walls must be covered at the top of the
chimney by a weatherproof, corrosion resistant flashing.
The B vent should then be topped with a listed vent cap. The
listed vent cap will, when installed per the manufacturer’s in-
structions, prevent problems due to rain, birds, or wind effects.
A B-vent installed as described in this section is considered to
be an enclosed vent system, and the sizing tables in National
Fuel Gas Code NFPA 54/ANSI Z223.1 - latest edition and in
the National Standard of Canada, CAN/CSA B149.1 and CAN/
CSA B149.2 - latest editions and amendments may be used.
If a flexible liner is to be used, it must be made of the proper
materials:
•
For most residential applications, an aluminum liner
should be acceptable.
•
If the combustion air supplied to the furnace will be
contaminated with compounds containing chlorine or
fluorine, a liner of AL 29-4C stainless steel should be
used. Common sources of chlorine and fluorine
compounds include indoor swimming pools and
chlorine bleaches, paint strippers, adhesives, paints,
varnishes, sealers, waxes (which are not yet dried)
and solvents used during construction and remodeling.
Various commercial and industrial processes may also
be sources of chlorine/fluorine compounds.
•
Heavier gauge 300 and 400 series stainless steel liners
were developed for use with oil or solid fuel appliances.
They are not suitable for use with gas-fired appliances.
Flexible liners specifically intended and tested for gas
applications are listed in the UL “Gas and Oil
Equipment Directory”. (UL Standard 1777).
C
HECK
7 - C
OMPLETE
THE
I
NSTALLATION
.
If Checks 1 through 6 have been satisfactory, and the liner is an
acceptable size as determined by the tables in National Fuel
Gas Code NFPA 54/ANSI Z223.1 - latest edition and in the
National Standard of Canada, CAN/CSA B149.1 and CAN/CSA
B149.2 - latest editions and amendments, then the clay tile
liner can probably be used as a vent for the gas appliances.
However, the installer must keep in mind the following factors
which may render the tile liner unsuitable for use as a vent:
•
Extremely cold weather
•
Long vent connectors
•
Masonry chimneys with no air gap between the liner
and the bricks. (In practice, this can be difficult to
detect.)
•
Exterior chimneys (The tables in National Fuel Gas
Code NFPA 54/ANSI Z223.1 - latest edition and in the
National Standard of Canada, CAN/CSA B149.1 and
CAN/CSA B149.2 - latest editions and amendments
assume interior chimneys.)
If, in the judgment of the local gas utility, installer, and/or local
codes; one or more of the above factors is likely to present a
problem, the chimney must be relined (Fix 4).
F
IX
1 - L
INER
T
ERMINATION
Any cap or roof assembly used with a liner must be approved
by the liner manufacturer for such use. The liner and cap/roof
assembly must then terminate above the roof in accordance
with the manufacturer’s instructions.
In some cases, a shorter extension above the roof may be
possible with a liner than would be required with a masonry
chimney.
For further information on relining, see Fix 4.
F
IX
2 -C
HANGE
V
ENTING
A
RRANGEMENTS
If the masonry chimney has more than one channel, it may be
possible to vent the gas appliances into one channel and vent
the solid or liquid fuel appliance(s) into another channel(s). Do
not vent an 80+ Furnace inside of a metal liner with other appli-
ances vented outside the liner.
Alternatively, the homeowner may agree to discontinue use of
the fireplace (solid fuel appliance). If so, the tile liner must be
cleaned to remove creosote buildup. The fireplace opening must
then be permanently sealed.
If oil-fired appliance(s) are being replaced by gas-fired
appliance(s), the tile liner must first be cleaned to remove the
fuel oil residue.
If none of the above options is practical, the furnace may need
to be vented vertically with a B Vent.
Under some conditions, a 90%+ furnace could be installed rather
than an 80% furnace. The 90%+ furnace can be vented hori-
zontally or vertically through PVC pipe.






























