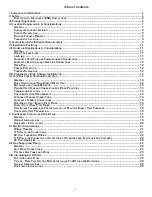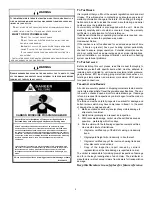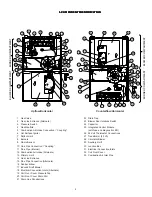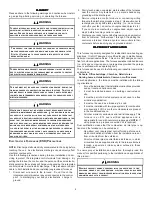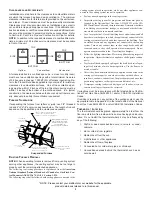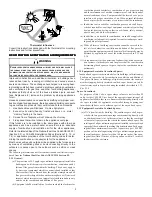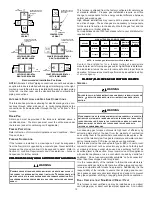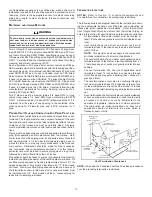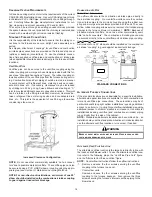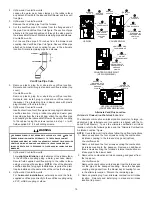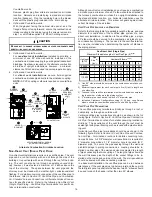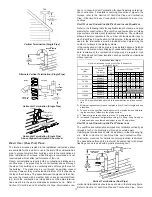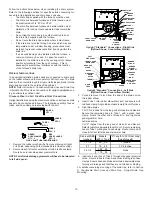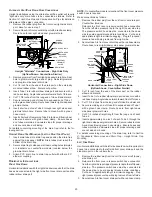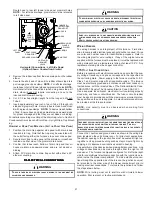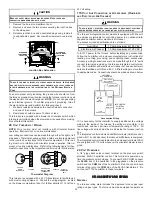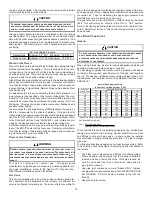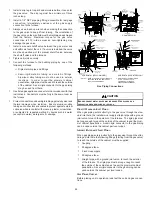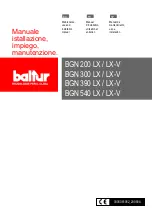
9
ventilation permit satisfactory combustion of gas, proper venting
and the maintenance of ambient temperature at safe limits under
normal conditions of use. Equipment shall be located so as not to
interfere with proper circulation of air. When normal infiltration
does not provide the necessary air, outside air shall be introduced.
(c) In addition to air needed for combustion, process air shall be pro-
vided as required for: cooling of equipment or material, controlling
dew point, heating, drying, oxidation or dilution, safety exhaust,
odor control, and air for compressors.
(d) In addition to air needed for combustion, air shall be supplied for
ventilation, including all air required for comfort and proper work-
ing conditions for personnel.
(e) While all forms of building construction cannot be covered in de-
tail, air for combustion, ventilation and dilution of flue gases for
gas utilization equipment vented by natural draft normally may be
obtained by application of one of the methods covered in 5.3.3 and
5.3.4.
(f) Air requirements for the operation of exhaust fans, kitchen ventila-
tion systems, clothes dryers, and fireplaces shall be considered in
determining the adequacy of a space to provide combustion air re-
quirements.
5.3.2 Equipment Located in Unconfined Spaces:
In unconfined spaces (see definition below) in buildings, infiltration may
be adequate to provide air for combustion ventilation and dilution of
flue gases. However, in buildings of tight construction (for example,
weather stripping, heavily insulated, caulked, vapor barrier, etc.), addi-
tional air may need to be provided using the methods described in 5.3.3-
b or 5.3.4.
Space, Unconfined.
For purposes of this Code, a space whose volume is not less than 50
cubic feet per 1,000 BTU per hour of the aggregate input rating of all
appliances installed in that space. Rooms communicating directly with
the space in which the appliances are installed through openings not
furnished with doors, are considered a part of the unconfined space.
5.3.3 Equipment Located in Confined Spaces:
(a)
All Air from Inside the Building:
The confined space shall be pro-
vided with two permanent openings communicating directly with
an additional room(s) of sufficient volume so that the combined
volume of all spaces meets the criteria for an unconfined space. The
total input of all gas utilization equipment installed in the combined
space shall be considered in making this determination. Each open-
ing shall have a minimum free area of 1 square inch per 1,000 BTU
per hour of the total input rating of all gas utilization equipment in
the confined space, but not less than 100 square inches. One open-
ing shall be within 12 inches of the top and one within 12 inches of
the bottom of the enclosure.
HOT
COLD
DRAFTS OR DEAD SPOTS
-BEHIND DOORS
-IN CORNERS
-UNDER CABINETS
Thermostat Influences
Consult the instructions packaged with the thermostat for mounting
instructions and further precautions.
V
V
V
V
V. CO
. CO
. CO
. CO
. COMBUSTI
MBUSTI
MBUSTI
MBUSTI
MBUSTIO
O
O
O
ON & VENTIL
N & VENTIL
N & VENTIL
N & VENTIL
N & VENTILA
A
A
A
ATI
TI
TI
TI
TIO
O
O
O
ON AIR REQUIREMENTS
N AIR REQUIREMENTS
N AIR REQUIREMENTS
N AIR REQUIREMENTS
N AIR REQUIREMENTS
WARNING
P
OSSIBLE PROPERTY DAMAGE PERSONAL INJURY OR DEATH MAY OCCUR IF
THE FURNACE IS NOT PROVIDED WITH ENOUGH FRESH AIR FOR PROPER
COMBUSTION AND VENTILATION OF FLUE GASES. MOST HOMES REQUIRE
OUTSIDE AIR BE SUPPLIED TO THE FURNACE AREA.
Improved construction and additional insulation in buildings have
reduced heat loss by reducing air infiltration and escape around
doors and windows. These changes have helped in reducing heat-
ing/cooling costs but have created a problem supplying combustion
and ventilation air for gas fired and other fuel burning appliances.
Appliances that pull air out of the house (clothes dryers, exhaust
fans, fireplaces, etc.) increase the problem by starving appliances
for air.
House depressurization can cause back drafting or improper com-
bustion of gas-fired appliances, thereby exposing building occupants
to gas combustion products that could include carbon monoxide.
1.
Headaches-Nausea-Dizziness, Flu-Like Symptoms.
2.
Excessive humidity-heavily frosted windows or a moist
“clammy” feeling in the home.
3.
Smoke from a fireplace will not draw up the chimney.
4.
Flue gases that will not draw up the appliance vent pipe.
If this furnace is to be installed in the same space with other gas
appliances, such as a water heater, ensure there is an adequate
supply of combustion and ventilation air for the other appliances.
Refer to the latest edition of the National Fuel Gas Code ANSI Z223.1
(Section 5.3), or CSA B149 Installation Codes (Sections 7.2, 7.3, or
7.4), or applicable provisions of the local building codes for deter-
mining the combustion air requirements for the appliances.
Most homes will require outside air be supplied to the furnace area
by means of ventilation grilles or ducts connecting directly to the
outdoors or spaces open to the outdoors such as attics or crawl
spaces.
The following information on air for combustion and ventilation is repro-
duced from the
National Fuel Gas Code ANSI Z223.1 Section 5.3.
5.3.1 General:
(a) The provisions of 5.3 apply to gas utilization equipment installed in
buildings and which require air for combustion, ventilation and di-
lution of flue gases from within the building. They do not apply to
(1) direct vent equipment which is constructed and installed so that
all air combustion is obtained from the outside atmosphere and all
flue gases are discharged to the outside atmosphere, or (2) enclosed
furnaces which incorporate an integral total enclosure and use only
outside air for combustion and dilution of flue gases.
(b) Equipment shall be installed in a location in which the facilities for


