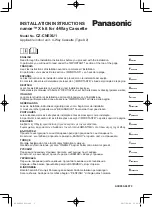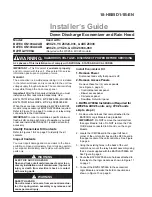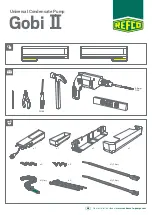
P
roduct
S
PecificationS
P
roduct
S
PecificationS
14 www.goodmanmfg.com
SS-CPG180-240
r
oof
c
urb
i
nStallation
— r
igging
Provisions for forks have been included in the unit base frame. No other
fork locations are approved.
•
Unit must be lifted by the four lifting holes located at the base frame
corners.
• Lifting cables should be attached to the unit with shackles.
• The distance between the crane hook and the top of the unit must not
be less than 60”.
• Two spreader bars must span over the unit to prevent damage to the
cabinet by the lift cables. Spreader bars must be of sufficient length
so that cables do not come in contact with the unit during transport.
Remove wood struts mounted beneath unit base frame before setting
unit on roof curb. These struts are intended to protect unit base frame
from fork lift damage. To remove the struts, extract the sheet metal re
-
tainers and pull the struts through the base of the unit. Refer to rigging
label on the unit.
Important:
If using bottom discharge with roof curb, duct-work should be
attached to the curb prior to installing the unit. Duct-work dimensions are
shown in Roof Curb Installation Instructions Manual.
Refer to the Roof Curb Installation Instructions for
proper curb installation. Curbing must be installed
in compliance with the National Roofing Contractors
Association Manual.
Lower unit carefully onto roof mounting curb. While
rigging the unit, the center of gravity will cause the
condenser end to be lower than the supply air end.
Bring condenser end of unit into alignment with the
curb. With condenser end of the unit resting on curb
member and using curb as a fulcrum, lower opposite
end of the unit until entire unit is seated on the curb.
When a rectangular cantilever curb is used, take care
to center the unit. Check for proper alignment and
orientation of supply and return openings with duct.
To assist in determining rigging requirements, unit weights are shown to the right.
Note:
These weights are calculated without installed accessories.
Corner & Center-of-Gravity Locations
40”
Compressor 1
R
etu
Rn
e
vapo
Ra
to
R
C
oil
S
uppl
y
Compressor 2
58”
15-Ton Weights
20-Ton Weights
Gas
Cooler
Gas
Cooler
Weight A
582
590
Weight A
645
644
Weight B
475
582
Weight B
527
525
Weight C
565
492
Weight C
589
504
Weight D
461
401
Weight D
481
412
Shipping Weight
2198
2080
Shipping Weight
2357
2202
Operating Weight
2083
1965
Operating Weight
2242
2085






































