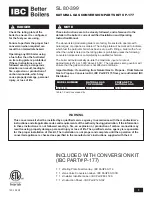
11
2000225229C
NOTE:
Make sure that the ductings do not slope down towards
the boiler.
4.1 Flue Position and Length
Determine flue application, length and terminal position before
starting.
Refer to diagram 4.1.
If you are using a Flue Bend or a Vertical Flue Kit, please follow
the instructions supplied with the kit.
To make a neat finish to the flue outlet a flue collar kit, part No.
900850, with instructions, is available, see diagram 4.2.
4.2 Flue Preparation
All flue assemblies are designed for internal installation, given
that there is sufficient clearances opposite to the flue for the
installation of the flue.
If there is insufficient clearance the flue can be installed from
outside.
For a wall thickness up to 300mm and provided that there is
sufficient space an optional wall liner kit is available for the flue
to be installed from the inside.
For a wall thickness of over 300mm the external flue hole will
need to be made good from the outside.
This applies also if you use the flue kit without the optional wall
liner kit, irrespective of wall thickness.
4.3 Rear and Side Flue Application
Select the boiler location and flue application, with due regard
to the terminal position, see diagram 2.1.
Take the template from the boiler pack and temporarily position
it on the wall, making sure that the minimum clearances are
maintained, see diagram 4.3.
Mark the centre line position of the flue, "Top" or "Rear" as
diagram 4.3.
For a side flue, extend centre line of "Top" to L.H. or R.H. corner.
Mark the position of the centre of the flue and boiler, as
diagram 4.3.
4.4 Flue Hole Cutting
Having marked out the flue centre cut a hole for the flue using,
preferably, a 115mm minimum core drill.
NOTE:
If required an optional wall liner kit, part no. 900862, is
available complete with instructions.
4.5 Wall Mounting Bracket
Reposition the template, making sure of dimensional alignment
with the flue hole.
Mark the boiler fixing points and mounting bracket positions,
see diagram 4.4.
NOTE:
The lower mounting bracket is fixed to the boiler.
Drill the holes and insert wall plugs.
Secure the top mounting bracket to the wall with two No.12x2in
wood screws one on each side of the bracket, see diagram 4.4.
Alternative fixing positions are provided in the bracket, if required.
4.6 Flue Duct
Extend the telescopic flue to the required length, making sure
that the minimum overlap is no less than 25mm, and that the flue
terminal projects 15mm minimum beyond wall face, see diagram
4.1.
Carefully drill though air duct pilot hole and secure with self
tapping screw provided in fittings pack, see diagram 4.1.
4 Flue and Appliance Preparation
Diagram 4.3
9351
Diagram 4.4
MOUNTING
BRACKET
SECURING
SCREW
WALL
PLUG
7317
MOUNTING
BRACKET
FIXED TO BOILER
WALL
PLUG
Diagram 4.2
OPTIONAL
FLUE
COLLAR
7148












































