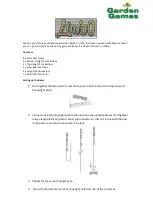
FORMWORK
FORMWORK
FOUNDATIONS
Your shed requires a solid foundation.
If you need to construct a concrete slab, this page shows the method and dimensions we recommend.
Make sure the slab area is square
by ensuring diagonal corner dimensions
are equal.
(Diagram B)
Formwork
must be100mm thick and level. (Diagram C)
First, lay builders plastic on the ground as a
barrier to rising moisture. (Diagram D)
Then place F52 reinforcing steel mesh on top of
the builders plastic, ensuring the steel mesh is
raised off the plastic to a depth of approximately
half the thickness of the formwork. (Diagram E)
Then pour the concrete and allow five days to cure.
ROOF WIDTH
SLAB WIDTH
ROOF
DEPTH
SLAB
DEPTH
SLAB DIMENSIONS
100mm
100mm
Diagram A
Determine the size of the concrete slab
by adding 100mm to the width and 100mm
to the depth of the roof size of the shed.
(See Diagram A).
Adding the additional 100mm prevents
rainwater from the roof creating a trench,
and splashing soil against the walls of the
shed, which could cause corrosion.
A
B
C
MEASUREMENT 'X' = MEASUREMENT 'Y'
SLAB
AREA
X
Y
Y
X
Diagram B
Diagram C
FORMWORK
SPIRIT LEVEL
FORMWORK
BUILDERS
PLASTIC
Diagram D
F52 REINFORCING
STEEL MESH
MESH RAISED TO
APPROXIMATELY HALF
THICKNESS OF FORMWORK
F52
REINFORCING
STEEL MESH
Diagram E
7
E
N
G
L
I
S
H
© Globel Industries Pty Ltd
GI00045 September 30 2015









































