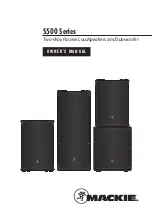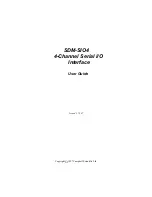
Page 8
Connection Details/Dimensions For Top Of Unit
Figure 1.4
595
530
53
120
385 -
Cold Feed/Expansion
323 -
Open Vent
Connection Details/Dimensions For Bottom Of Unit
595
530
550
455 -
Mains Cold Water Inlet
490 -
Hot Water Outlet
Plan Of Appliance Connections
The PulsaCoil A-Class units are supplied on
an installation base to allow the pipe runs to
connect to the appliance from any direction.
It is easier if all pipes protrude vertically in the
cut out area shown. Compression or push fi t
connections can be used. All pipe positions
are approximate and subject to a tolerance of
+/- 10mm in any direction. Space will also be
required for a 15mm cold water supply and a
22mm warning / overfl ow pipe (if the optional
extra ball valve and overfl ow connector have
been specified. If a warning/overflow pipe
is NOT provided the F&E Cistern should be
filled from a temporary hose connection
incorporating a double check valve. This can
be from a temporary hose connection supplied
from a cold water tap or a permanent cold
branch provided adjacent to the Top up Cistern.
The temporary connection must be removed
once the appliance is fi lled.
Note: All dimensions are shown in mm and
are to the centre line of the pipework.
DESIGN
TECHNIC
AL DA
T
A









































