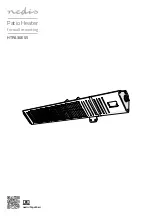
a cloth. Allow connections a sufficient time to
cure before disturbing.
9) Remember that vent pipes must be adequately
and securely suppported.
IMPORT
Through-the-Wall Venting Installation
When installing the vent piping make sure that the
vent terminal is NEVER installed below the air intake
terminal. The air intake terminal must always face
downward. Failure to follow this instruction could
result in property damage, personal injury, or death.
Two vent terminal options are available to vent this
water heater. The first is a standard 90˚ elbow facing
downward (see Figure 4a) and the second is the con-
centric vent termination kit (see Figure 4b).
The air intake screen can be removed on the air
intake terminal in cold environment. Thus, this may
make the air intake susceptible to debris build-up in
the air intake pipe. A second screen is installed in
the rubber adaptor on the air inlet Tee at the back
of the water heater to prevent debris from entering
the water heater. This screen can be accessed for
cleaning by removing the pipe on top of the rubber
adaptor. If the air intake screen is removed to prevent
freezing, it is strongly recommended that the air inlet
screen be installed during the spring. Cut or drill two
(2) holes through the exterior wall, slightly larger than
the diameter of the vent pipe. The larger holes will
allow for final alignment with the water heater. Extend
a section of pipe through each hole to the outside
and attach the terminal assembly to the exterior end
of each pipe. The vent and air intake terminals must
be at least eight (8) inches (20.3 cm) apart and the
vent terminal must NEVER be installed below the
air intake terminal for any reason (see Figure 4a).
The air intake terminal and the vent terminal must
terminate on the same exterior wall (same atmospheric
pressure zone).
IMPORTANT
The air intake equivalent vent length must be equal
to or less than the exhaust equivalent vent length.
Connect and secure all piping and elbows from the
power venter to the wall. Make sure that all horizon-
tal runs have a minimum rise of 1/4 inch per foot (21
mm/m) of run (see Figure 5). When the installation is
completed, the vent and air intake terminals must be at
two (2) inches (5.1 cm) from the exterior surface of the
wall (see Figure 4b). Do not extend vent or air intake
piping past this length. Make sure that all piping is
properly supported. If the venting will pass through an
enclosed area, make sure to leave at least one (1) inch
(2.5 cm) clearance around the piping for air circulation.
Concentric Vent Termination Kit Installation
A three (3) inch Concentric Vent Termination Kit (IPEX
model 196006)
may be used for side wall termination
installations (Do not use this kit for Through-the-roof
installation). Using this Concentric Vent Termination
Kit will reduce the maximum allowable equivalent vent
pipe lenght from sixty (60) feet (18.3 m) to forty (40)
feet (12.2 m) for both air intake and exhaust systems.
Figure 4b
illustrates the Concentric Vent Termination
Kit for side wall installation. See manufacturer’s
instructions for complete installation details.
7
INSTALLATION INSTRUCTIONS
WARNING
DANGER
Air Intake
Terminal
Vent
Terminal
16"
: Vent Terminal shall never be installed below air
intake terminal
and within 16”
of air intake
terminal.
: Vent Terminal shall never be installed below air
intake terminal
and within 8”
of air intake
terminal.
Terminaison
d’entrée d’air
Terminaison
du tuyau
d’échappement
8”
: La terminaison du tuyau d’échappement ne doit pas être
installée en-dessous
de la terminaison
d’entrée d’air ni
à moins de 8”
(20.3 cm) de
celle-ci.
: La terminaison du tuyau d’échappement ne doit pas être
installée en-dessous
de la terminaison
d’entrée d’air ni
à moins de 16’
(41 cm) de
celle-ci.
16"
Air Intake
Terminal
Vent
Terminal
8"
Terminaison
d’entrée d’air
Terminaison
du tuyau
d’échappement
Figure 4a
2"
18'' min.
3'' min. / 8'' max.
18'' min.
8'' min.
IN ANY DIRECTION
8'' min.
IN ANY
DIRECTION
90° INTAKE
TERMINAL
18'' min.
90° INTAKE TERMINAL
18'' min.
TEE VENT
TERMINAL
2"
18'' min.
3'' min. / 8'' max.
18'' min.
8'' min.
Dans toutes directions
8'' min.
Dans toutes directions
Terminaison
d’entrée d’air 90°
18'' min.
Terminaison
de l’entée d’air 90°
18'' min.
Terminaison d’évent en «T»
Figure 3
Clamp or Strap
(field supplied)
1" (2,5 cm) Min.
2" (5 cm) Max.
Exhaust
Optional
Elbow*
* see local codes
* voir codes locaux
Coude
optionnel*
Exhaust
Distance above
average snowfall or grade,
reference: CSA B149.1
Air intake
Air
intake
Exterior wall
1" (2,5 cm) Min.
2" (5 cm) Max.
Bague ou courroie
(fournie par l'installateur)
Sortie
Sortie
Distance au-dessus
du sol ou de la moyenne
de chute de neige,
réference: CSA B149.1
Entrée d'air
Entrée
d'air
Mur extérieur
Figure 4b








































