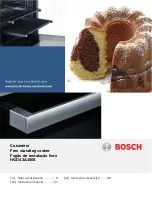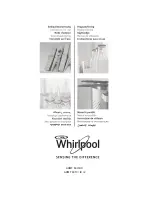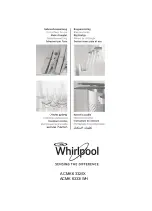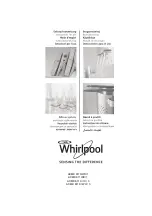
5
Installation Preparation
Ceramic Cooktop
Caution:
Wall coverings,
countertops and cabinets should
withstand 200
°
F heat generated
by the cooktop.
Cut the
Opening
1
Step
*A=30 inches minimum clearance between the top of the cooking surface and the bottom of
an unprotected wood or metal cabinet or A=24 inches minimum when bottom of wood or
metal cabinet is protected by not less than 1/4 inch thick flame-retardant millboard covered
with not less than no. 28 MSG sheet steel, 0.015 inch thick stainless steel, 0.024 inch thick
aluminum, or 0.020 inch thick copper.
• This cooktop is designed to fit in 36" or
larger base cabinet.
• Countertop cutout for this cooktop must be:
– 34-5/8" wide,
– 19-7/8" deep.
• Allow at least 1-1/2" clearance between rear
of cutout and rear backsplash or wall.
• Allow at least 2" on left side and 2" on right
side of cutout for clearance between cutout
and adjacent walls.
• Allow at least 2-1/2" from cutout to front
edge of countertop.
• Install the junction box within reach of
the power cable, at least 16" below the
countertop.
• This cooktop is designed to hang from the
countertop from its side flanges.
• For additional cooktop support, add braces
to the inside of the opening whenever
possible. Braces can be added along the
inside front rail, the rear and on each side
of the opening.
• This cooktop requires an additional 5" free
space below cooktop bottom to combustible
materials.
Measure carefully using a carpenters square
before cutting the countertop.
• Draw a centerline and measure 17-5/16" to
each side. Make sure sides of the opening
are parallel.
• Cut along the lines to complete the entire
cutout.
• Smooth rough edges before installing the
cooktop.


























