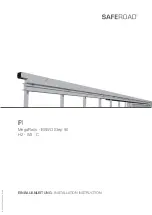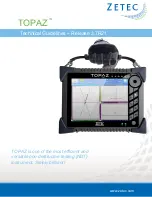
GE H
EALTHCARE
D
IRECTION
GA091568, R
EVISION
5
VIVID E9 S
ERVICE
M
ANUAL
Chapter 2 - Site preparations
2 - 11
2-3-3
Desirable features
•
Door is at least 92 cm (3 ft.) wide
•
Circuit breaker for dedicated power outlet is easily accessible
•
Sink with hot and cold water
•
Receptacle for bio–hazardous waste, like used probe sheaths
•
Emergency oxygen supply
•
Storage for linens and equipment
•
Nearby waiting room, lavatory, and dressing room
•
Dual level lighting (bright and dim)
•
Lockable cabinet ordered by GE for its software and proprietary manuals
2-3-4
Minimal floor plan suggestion
2-3-5
Suggested Floor Plan, VIVID E9 and EchoPAC PC in Same Room
Figure 2-1 Minimal Floor Plan, 2.5 m x 3 m (8 by 10 foot)
Figure 2-2 Suggested Room with EchoPAC PC and Ultrasound Scanner
Power outlet
GE cabinet for
software and
manuals (optional)
Ethernet Connector
Ultrasound
Unit
Scale:
Each square equals one
square foot (app. 31 x 31 cm)
A dedicated Power
outlet
A dedicated Ethernet
network wall outlet
EchoPAC PC parts
UPS
3 Dedicated Power outlets
A dedicated Ethernet network wall outlet
A dedicated Analog Telephone jack
Hot & Cold water
609.6 cm
243,84 cm
105cm
1.5m
Summary of Contents for Vivid E9
Page 1: ...GE Healthcare OPERATING DOCUMENTATION VIVID E9 Service Manual Part Number GA091568 Revision 5...
Page 2: ......
Page 11: ...GE HEALTHCARE DIRECTION GA091568 REVISION 5 VIVID E9 SERVICE MANUAL ix ZH CN KO...
Page 34: ...GE HEALTHCARE DIRECTION GA091568 REVISION 5 VIVID E9 SERVICE MANUAL xxxii...
Page 800: ...GE HEALTHCARE DIRECTION GA091568 REVISION 5 VIVID E9 SERVICE MANUAL Index 12...
Page 801: ......
















































