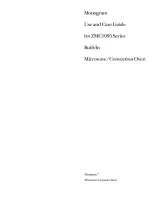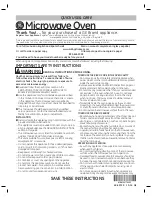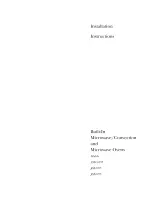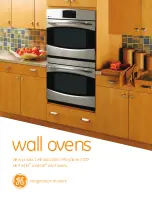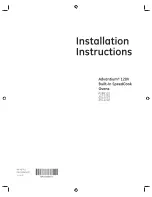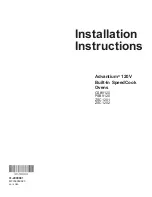GE Spacemaker HVM1540, Installation Instructions Manual
The GE Spacemaker HVM1540 is a versatile kitchen appliance designed for compact spaces. Take control of your culinary adventures with ease by downloading the free Owner's Manual from manualshive.com. This comprehensive manual provides detailed instructions and insights, ensuring your seamless operation of this remarkable appliance.
