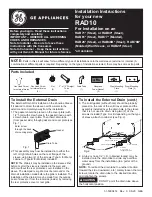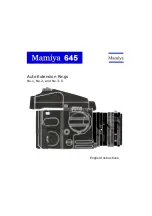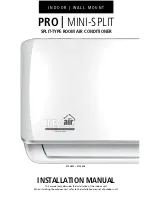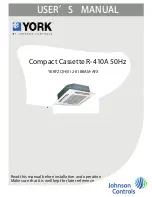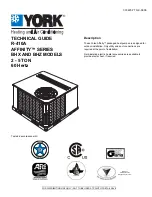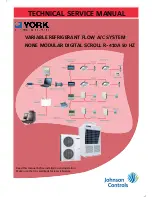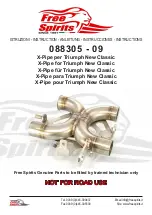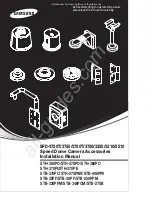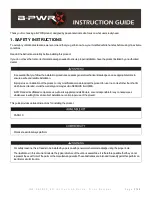
2
Installation Instructions
Install the Internal Drain
Location of the Drain in the Cabinet Bottom
1. The Drain Kit must be installed on the bottom of
the wall sleeve prior to installation of the sleeve in
the wall. The location should not be in the area of
chassis supports or molded ribs (molded sleeve
only).
NOTE:
If
installation in the wall requires the use of a
sub-base, the location of the drain should be at least
3” from the front edge of the wall sleeve.
2. After location of Drain Kit is determined, locate and
drill 3 holes per dimensions on Fig. 3. The steel
mounting plate with the 1/2” center hole can also be
used as a template to mark holes. Repaint edges
of drilled holes on metal cabinet to prevent rust or
corrosion.
11/16”
1-3/8”
1/2” Diameter
3/32”
5/32” Diameter
(2 holes)
3. The gasket should be placed on the steel mounting
plate (with 1/2” hole) with screw holes in gasket
lined up with screw holes in steel mounting plate.
Then insert drain tube through gasket and steel
mounting plate, as shown in Fig. 4.
Nuts
Gasket
Sleeve bottom
Tube
” O.D.
Steel mounting plate
Pan Head screws
Fig. 4
Screw “A”
for metal
sleeves
Screw “B”
for molded
sleeves
Install the Internal Drain (cont.)
4. Attach this assembly to bottom of the wall sleeve
with two Type A screws through the cover plate,
gasket, and wall sleeve. On molded sleeve, the 2
speed nuts must be used to secure drain kit wall
sleeve using the two Type A screws.
5. Seal external drain holes. Prepare the remaining
mounting plates/gasket assemblies as shown in Fig.
2. Using the screws (Type A for Steel or Type B for
Molded sleeve) attach plate/gasket assemblies to
the bottom exterior flange over both as shown.
6. Install the wall sleeve into the wall opening (level in
all directions) and secure with adequate fasteners
per instructions packed with the wall sleeve.
7. A tube or hose 1/2” I.D. (obtained locally) must be
installed on the drain and connected to the internal
drain system in the building.
Fig. 3

