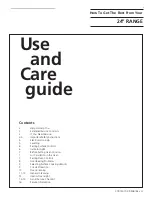
All GE ranges are equipped with
an Anti-Tip device. The installation
of this device is an important,
required step in the installation
of the range.
Dimensions and Installation Information (in inches)
JGB400SEP
GE
®
30" Free-Standing Self-Clean Gas Range
Note:
Dimension from the wall to the front of the closed door
handle is 29”. Depth to front edge of cooktop 25-1/4”.
Optional Gas Range Accessory Drip Pans for Sealed and
Standard Burner Models:
(Available at additional cost)
To order these accessory drip pans, call toll-free 800-626-2002.
Electrical Rating:
120V, 60Hz, 5A
Installation Information:
Before installing, consult installation
instructions packed with product for current dimensional data.
For answers to your Monogram,
®
GE Profile
™
or
GE
®
appliance questions, visit our website at
ge.com or call GE Answer Center
®
service,
800.626.2000.
330552
Specification Created 6/09
All 30" GE gas and electric range backguards
are 30-7/8" wide.*
Note:
30" ranges conform to U.L. requirements
for 0" spacing from adjacent walls below
countertops. To reduce possible scorching of
walls, engineering recommends a minimum of
1-1/2" spacing to allow for possible extended,
high heat, no-load heating element operation.
* Except these models: JGBS07, JGBS04, JGBP90,
all GE Profile free-standing electric and gas
ranges
Fits most countertop backsplash applications.
Consult Use & Care Manual for detailed
installation instructions.
30-7/8"
24
30" FS Gas Ranges-CL
30
8
4
9
2
2-1/2
Recommended area for
thru the floor connection
of pipe stub and shut-off valve
Recommended area for
120V outlet on rear wall
and area for thru the wall
connection of pipe stub
and shut-off valve
30"
47"
26-1/4"
46-3/8"
36-1/4"
+_
1/4
Installation Information (Dimensions in inches)
Recommended common
area for gas outlet and
electrical outlet
CL
24
30" FS Gas Ranges-CL
30
8
4
9
2
2-1/2
Recommended area for
thru the floor connection
of pipe stub and shut-off valve
Recommended area for
120V outlet on rear wall
and area for thru the wall
connection of pipe stub
and shut-off valve
30"
47"
26-1/4"
46-3/8"
36-1/4"
+_
1/4
Installation Information (Dimensions in inches)
Recommended common
area for gas outlet and
electrical outlet
CL




















