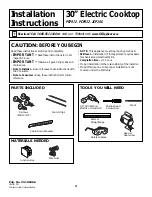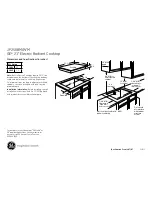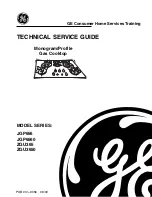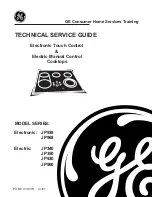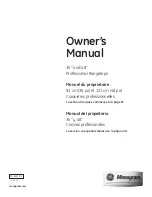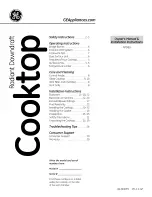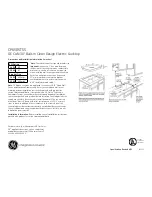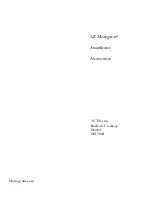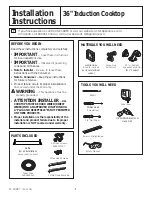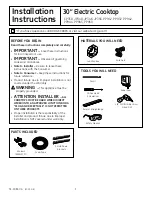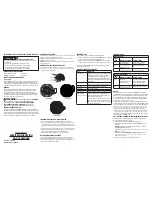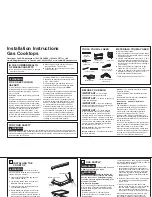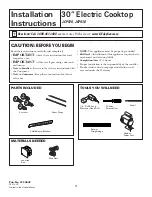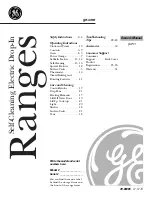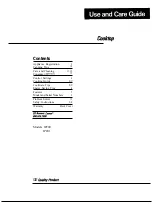
4
PREPARING THE OPENING
B
Installation Instructions
B1 REQUIRED CLEARANCES
The following MINIMUM clearance
dimensions must be maintained.
5.1 cm (2”) MIN.
clearance from
cutout to side
wall on the
left of the unit
38.1 cm (15”) MIN.
height from countertop
to nearest cabinet on
either side of the unit
3.8 cm (1-1/2”) MIN.
clearance from cutout
to side wall on the
right side of the unit
B2 OVERALL COOKTOP
DIMENSIONS
B3 BOTTOM CLEARANCE
12.7 cm (5
″
) minimum vertical clearance
between the cooktop bottom and any
combustible surfaces.
B4 CUTOUT DIMENSIONS OF
THE COUNTERTOP
4.5 cm (1-3/4”)
between cutout
and the wall
behind the cooktop
To insure accuracy, it is best to make a
template when cutting the opening in
the counter.
6.4 cm (2-1/2”) min.
from front edge of
cutout to front edge
of countertop
49.9 cm (19-5/8”)
width of cut
B5 CHECK HEAT RESISTANCE
Make sure the wall coverings, countertop and
cabinets around the cooktop can withstand the
heat (up to 93.3
°
C [200
°
F]) generated by the
cooktop.
Wall covering,
cabinets and
countertop must
withstand heat
up to 93.3
°
C
(200
°
F)
If a 76.2 cm (30
″
) clearance between the cooking
surface and overhead combustible materials or metal
cabinets cannot be maintained, a minimum clearance
of 61 cm (24
″
) is required and the underside of the
cabinets above the cooktop must be protected with not
less than 6.4 mm (1/4
″
) insulating millboard covered
with sheet metal not less than 3 mm (0.0122
″
) thick.
12.7 cm (5”) min.
vertical clearance
75.6 cm (29-3/4”)
(75.8 cm [29-7/8”] SS)
47.9 cm (18-7/8”)
71.1 cm (28”)
8.3 cm (3-1/4”) Front
11.8 cm (4-5/8”) Rear
at the conduit
location
Cooktop
54.3 cm (21-3/8”)
(54.6 cm [21-1/2”] SS)
JXTR32X CUTOUT FILLER TRIM KIT:
A filler trim kit is available for use if your countertop
cutout is larger than the dimensions shown, up to
75.7 cm x 51.9 cm (29-13/16
″
x 20-7/16
″
). Order
JXTR32X to reduce the cutout opening for installation
of this cooktop.
This kit may be ordered from your Mabe
Canada Inc. dealer, or call the Mabe Canada Inc.
Parts Center ............................................... 1.888.261.3055
33 cm (13”)
MAX. depth of
unprotected
overhead
cabinets
72.4 cm
(28-1/2”)
length of cut
76.2 cm (30”) MIN.
clearance from
countertop to
overhead surface

