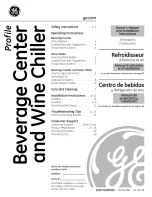
Design Guide
THE INSTALLATION SPACE
*For a standard installation:
The product must be installed
so that the front face will project 1-3/4" forward of adjacent
cabinets. This position will allow a full door swing and prevent
interference with adjacent cabinetry. The opening between
cabinets must be 23-3/4" minimum.
**For a flush installation:
Install a 1/2"-wide filler strip on the
hinge side. The filler strip will act as a spacer between the
door case and adjacent cabinets and will prevent interference
with the cabinet door swing. Recess the filler strip 1-3/4" back
from the front face of the unit, or even with the front edge
of the product case (behind the gasket). The width of the
opening must be 24-1/4" (including the 1/2" filler strip).
• The wine reserve and beverage center can be installed
freestanding.
Additional Specifications
• A 120 volt 60Hz., 15 or 20 amp power supply is
required. An individual properly grounded branch
circuit or circuit breaker is recommended. Install a
properly grounded 3-prong electrical receptacle
recessed into the back wall as shown. Electrical must
be located on rear wall as shown.
NOTE:
GFI (ground
fault interrupter) is not recommended.
THE INSTALLATION SPACE (cont.)
3
NOTE:
Handle and handle
standoff depth is 1-3/4"
These products will fit flush
to adjacent cabinets when
installed with a 1/2" filler panel
or cleat. The filler panel should
be recessed or set back behind
the door and even with the front
edge of the product case.
In a standard installation,
the product will project 1-3/4"
forward of adjacent cabinets.
Flush
Installation
CABINET
CABINET
CABINET
CABINET
1-3/4"
1/2"
120°
120°
110°
110°
Filler panel or cleat
to be set back even
with front of case.
Front edge of product case
Front face
Front face
Front edge of product case
Standard
Installation
Summary of Contents for Monogram ZDWT240
Page 7: ...7 Notes...























