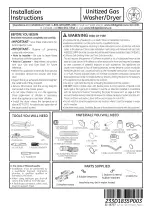
4
Installation Preparation
PREPARE DISHWASHER ENCLOSURE
• The rough cabinet opening must be at least 24" deep
and 17-5/8" to 18" wide. The opening should be 34"
to 35" max. height.
• Plumbing and electrical service must enter the
shaded area.
• The dishwasher must be installed so that drain hose
is no more than 10 feet in length for proper drainage.
• The dishwasher must be fully enclosed on the top,
sides and back, and must not support any part of
the enclosure.
• These dishwashers may be installed beneath
countertops of stone or other materials that
will not accept screws. No trim kit required.
CLEARANCES:
When
installed into a corner,
allow 2" min. clearance
between dishwasher and
adjacent cabinet, wall or
other appliances. Allow
25-5/8" min. clearance
from the front of the
dishwasher for door
opening. Figure B
Figure A
Figure B
4
6
Cabinets
Square
and
Plumb
Floor MUST
be Even with
Room Floor.
34" to 35"
Underside of
Countertop
to Floor
24"
Min.
17-5/8" Min.
18" Max.
17-1/2"
22-1/2
" Max.
32-1/2"
Adjustable
to 35"
Clearance for Door
Opening 2" Minimum
Countertop
Dishwasher
25-5/8"
NOTE:
ADA installation, (32-1/2") beneath 34" high
countertops may be accomplished by adjusting the
toekick and leveling legs.
WARNING
To reduce the risk of electric shock, fire, or injury
to persons, the installer must ensure that the
dishwasher is completely enclosed at the time
of installation.
ATTENTION
Pour réduire le risque de choc électrique,
d’incendie ou de blessures, l’installateur doit
s’assurer, au moment de l’installation, que le
lave-vaisselle est complètement enclos.


































