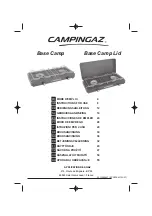Reviews:
No comments
Related manuals for Monogram Z6U375LS

Base Camp
Brand: Campingaz Pages: 48

CE-CN-0034-T
Brand: Omcan Pages: 16

Renown RG50GL
Brand: Parkinson Cowan Pages: 44

BHG690SS-ANZ
Brand: Baumatic Pages: 32

NCH-7205x
Brand: K&H Pages: 14

22CPG
Brand: Eurofred Pages: 41

600 GLXa 2
Brand: Parkinson Cowan Pages: 44

Contour 48437
Brand: Creda Pages: 26

260L
Brand: Vulcan-Hart Pages: 2

49002VMN
Brand: AEG Pages: 44

47132MM-MN
Brand: AEG Pages: 32

47036IU-MN
Brand: AEG Pages: 40

47102V-MN
Brand: AEG Pages: 32

10306GM-MN
Brand: AEG Pages: 36

95955
Brand: Kenmore Pages: 30

911.43675
Brand: Kenmore Pages: 14

79043820000
Brand: Kenmore Pages: 16

91131 Use
Brand: Kenmore Pages: 16













