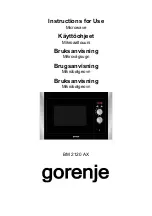
EQUIVALENT NUMBER
EQUIVALENT
DUCT PIECES
LENGTH
x
USED
=
LENGTH
Rectangular-to-Round
5 Ft.
x
( )
=
Ft.
Transition Adaptor*
Wall Cap
40 Ft.
x
( )
=
Ft.
90° Elbow
10 Ft.
x
( )
=
Ft.
45° Elbow
5 Ft.
x
( )
=
Ft.
90° Elbow
25 Ft.
x
( )
=
Ft.
45° Elbow
5 Ft.
x
( )
=
Ft.
Roof Cap
24 Ft.
x
( )
=
Ft.
Straight Duct 6
″
Round or
1 Ft.
x
( )
=
Ft.
3
1
⁄
4
″
x 10
″
Rectangular
Total Ductwork
=
Ft.
Equivalent lengths of duct pieces are based on actual tests and
reflect requirements for good venting performance with any
vent hood.
* IMPORTANT:
If a rectangular-to-round transition
adaptor is used, the bottom corners of the damper
will have to be cut to fit, using the tin snips, in
order to allow free movement of the damper.
NOTE:
If you need to install ducts, note that the total
duct length of 3
1
⁄
4
″
x 10
″
rectangular or 6
″
diameter
round duct
should not exceed 140 equivalent feet.
Outside ventilation requires a HOOD EXHAUST DUCT.
Read the following carefully.
NOTE:
It is important that venting be installed using
the most direct route and with as few elbows as possible.
This ensures clear venting of exhaust and helps prevent
blockages.
Also, make sure dampers swing freely and
nothing is blocking the ducts.
Exhaust connection:
The hood exhaust has been designed to mate with
a standard 3
1
⁄
4
″
x 10
″
rectangular duct.
If a round duct is required, a rectangular-to-round
transition adaptor must be used.
Do not use less than
a 6
″
diameter duct.
Maximum duct length:
For satisfactory air movement, the total duct length of
3
1
⁄
4
″
x 10
″
rectangular or 6
″
diameter round duct
should
not exceed 140 equivalent feet.
Elbows, transitions, wall and roof caps, etc.,
present additional resistance to airflow and are equivalent
to a section of straight duct which is longer than their
actual physical size. When calculating the total duct
length, add the equivalent lengths of all transitions and
adaptors plus the length of all straight duct sections.
The chart below shows you how to calculate total
equivalent ductwork length using the approximate feet
of equivalent length of some typical ducts.
5
Installation Instructions






































