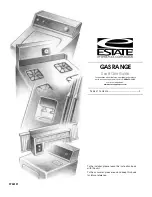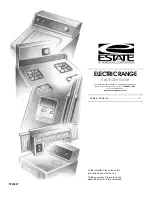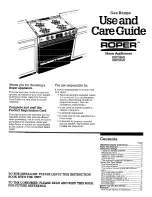GE JDS28, Installation Instructions Manual
Get the most out of your GE JDS28 with its comprehensive Owner's Manual. This essential manual provides step-by-step instructions for operating and maintaining your appliance. Available for free download at manualshive.com, it ensures seamless use of your product, empowering you with the knowledge to optimize its performance.

















