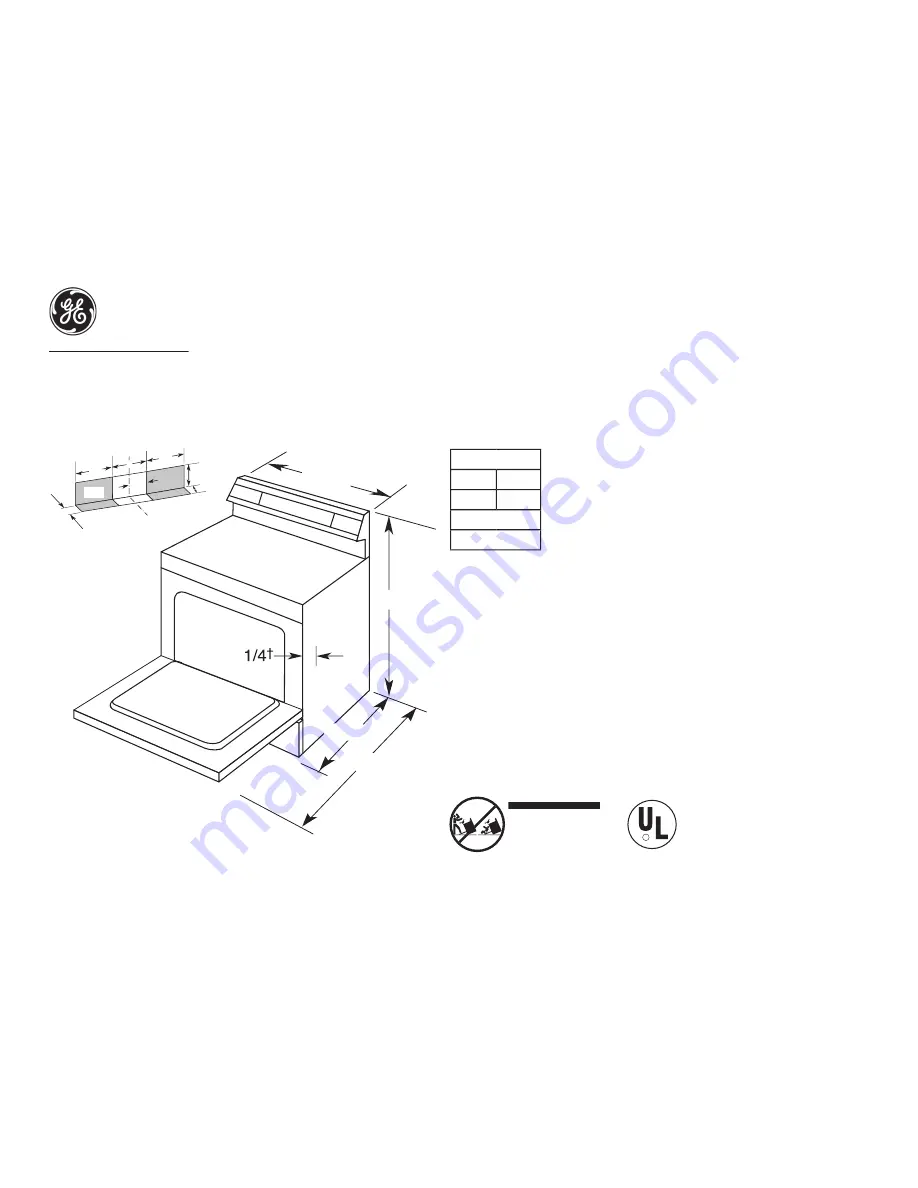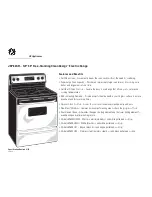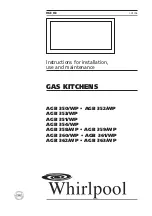
Specification Revised 9/04
321555
GE Appliances
JBP64SH – GE
®
30" Free-Standing CleanDesign
™
Electric Range
Dimensions and Installation Information (in inches)
*Dimension from wall to front of closed door handle is 27-3/4".
†
Note:
Check local codes for required breaker size.
Effective January 1, 1996, the National Electrical Code requires that new construction (not existing)
utilize a 4-conductor connection to an electric range.
Receptacle Locations
Locally approved flexible service cord or conduit must be used because terminals are not accessible
after range installation. See shaded area in drawing for location of electrical outlet box.
Recommended outlet locations allow range to be installed directly against wall.
Note:
Conforms to U.L. requirements for 0" spacing for adjacent walls below countertops. To reduce
possibility of scorching walls, it is recommended a minimum of 1-1/2" spacing be allowed from
adjacent side walls to allow for possible extended, high-heat, no-load heating element operation.
Installation Information:
Before installing, consult installation instructions packed with product
for current dimensional data.
R
Listed by
Underwriters
Laboratories
For answers to your Monogram,
®
GE Profile
™
or
GE
®
appliance questions, visit our website at
ge.com or call GE Answer Center
®
service,
800.626.2000.
25-3/8*
47-5/8
29-7/8
46-7/8
† The range may be placed with a
0" clearance (flush) at the back
wall and side walls if the range
side trims extend beyond the
cabinet fronts at least 1/4".
Self-Clean models only
CENTER LINE
2-1/4
7-1/2
7-1/2
7
5
2-1/4
3-1/2
REAR
WALL
an Anti-Tip device. The installation
of this device is an important,
required step in the installation
of the range.
KW Rating
240V
10.5
208V
7.9
Breaker Size
40 Amps
†




















