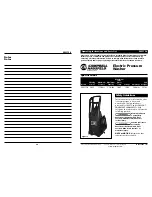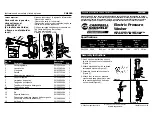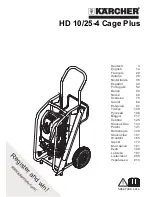Reviews:
No comments
Related manuals for GTUP240EM1WW

PW1750
Brand: Campbell Hausfeld Pages: 18

PW1380
Brand: Campbell Hausfeld Pages: 13

RemScan
Brand: ziltek Pages: 6

EWE 71053
Brand: Indesit Pages: 84

LV610W
Brand: Lett Pages: 52

WM7PRO
Brand: Euromaid Pages: 32

HD 10/25-4 Cage Plus
Brand: Kärcher Pages: 224

DF480161CN
Brand: Gaggenau Pages: 48

1300PSI
Brand: Generac Power Systems Pages: 20

AD-202
Brand: American Dryer Corp. Pages: 62

AD-530 HS
Brand: ADC Pages: 68

SA683X-1
Brand: Smeg Pages: 34

WF80F7E6U6 Series
Brand: Samsung Pages: 48

WF8502AH A
Brand: Samsung Pages: 76

WF8100LS
Brand: Samsung Pages: 40

M99A-UL
Brand: Mediclinics Pages: 6

RTT 2101WSZ-19
Brand: Candy Pages: 32

134305500A
Brand: Frigidaire Pages: 4





















