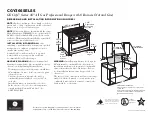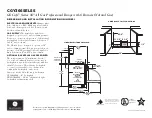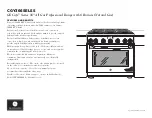
CGY366SELSS
GE Café
™
Series 36" All Gas Professional Range with 6 Burners (Natural Gas)
Specification Revised 10/17
DIMENSIONS AND INSTALLATION INFORMATION (IN INCHES)
All GE Appliances ranges are equipped
with an Anti-Tip device. The installation
of this device is an important, required
step in the installation of the range.
Listed by
Underwriters
Laboratories
For answers to your GE Appliances product questions, visit our website
at geappliances.com or call GE Answer Center
®
Service, 800.626.2000.
ELECTRICAL REQUIREMENTS:
Ranges must
be hooked up to a 120V, 60Hz properly grounded
dedicated circuit protected by a 15-amp circuit
breaker or time-delay fuse.
GAS SUPPLY:
The natural gas models are
designed to operate at 5" water column pressure.
For proper operation, the pressure of the natural
gas supplied to the regulator must be between 7"
and 13" water column.
The LP models are designed to operate at 10"
water column pressure. For proper operation, the
pressure of the LP gas supplied to the regulator
must be between 11" and 13" water column.
OPTIONAL BACKSPLASH ACCESSORIES:
The range requires a 12" minimum clearance
to a vertical combustible surface at the rear. A
backsplash is required for installations with less
than 12" clearance. The following backsplash
accessories are available, or a custom, non-
combustible backsplash can be used.
Order one with a 36"-wide range backsplash
UX12B36PSS – 12" backsplash
UXADJB36PSS – 30"-36" adjustable-height
backsplash with warming shelf
Universal Utility Locations
2"
G/E
G/E
4 5/8"
13 3/8"
36"
11 3/8"
3"
6 1/2"
10-1/2"
1-1/2"
12"
28-1/4" to
Beveled
Edge of Control
Panel Bullnose
27-1/2" to
Beveled Edge
- Maximum
Adjacent
Cabinet Depth
for
Flush
Installation
13/16"
30-36"
3-3/16"
Control Panel
Depth
28-1/4"
to Front of
Door
48-1/4"
with Oven Door
Open
31-1/16"
to Front of
Handle
35-1/4"
to
36-3/4"
7" Control
Panel Height
28-7/8"
to Front
Edge
Optional
Backsplash
Accessories
SIDE VIEW WITH BACKSPLASH
UNIVERSAL UTILITY LOCATIONS





















