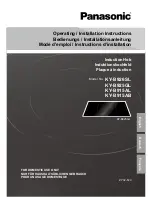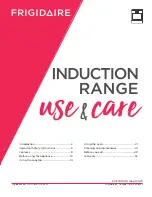
*
**
8”
Countertop
Level
6
Design Information
Cooktop
1/2” Above Adjacent
Countertops.
Cooktop
1/2” Above Adjacent
Countertops.
Rangetop
1/2” Above Adjacent
Countertops
1/2” Above Adjacent
Countertops
Rangetop
Control panel projects forwards from
standard depth cabinets.
Front of deep cabinets can align with control
panel beveled edge.
** Maximum countertop cutout depth
from the back of the rear trim
to the back edge of chamfer at the
sides of the control panel - typically,
the maximum countertop cutout depth
(front to back). Minimum countertop
cutout depth is 25-1/4”.
* Minimum cabinet cutout depth from
the back of the rear trim to the back
finished edge of the control panel -
typically, the minimum cabinet depth
(front to back). Maximum cabinet cutout
depth is 26” minus the countertop
overhang.
†
Include the overhang of the rear trim when countertop continues behind the product.
The overhang is decorative only. The weight of the rangetop is fully supported by the side trims.
INSTALLATION OPTIONS
†
Back edge
of chamfer
Finished back edge
of control panel
Summary of Contents for 36" Rangetop
Page 1: ...49 85219 06 14 GE Installation Instructions 36 Rangetop ...
Page 18: ...18 Notes ...
Page 19: ...19 Notes ...
Page 20: ...20 Notes ...






































