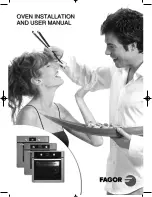
Cabinet Diagram (Ground Cabinet)
Minimum bottom ventilation area: 0.39 sq in
*
Min.22.44”
If the appliance is installed under the hob, the minimum
thickness of worktop A is shown below:
≥
0.2”
0.2”
1.38”
Native appliance
Native appliance
Without hob
Hob
22.68”
≥
23.43”
23.43”
0.79”
21.85”
23.62”
Min.2.0”
23.62”
+0.08”
Min.23.23”
+0.32”
22.05”
Air vents
≥
0.2”
1.38”
A
With hob
22.68”
≥
0.2”
Hob type
Induction hob
1.46 Inch
worktop A
Full-surface induction hob
1.85 Inch
Gas hob
Electric hob
1.18 Inch
1.06 Inch
0.20”
0.79”
0.79”
Reserve 0.20 Inch for the door panel at the top and bottom
respectively.
Reserve 0.79 Inch for the door panel on the left and right
respectively.
Reserve 0.79 Inch for the door panel in thickness.
www.gaslandchef.com
8350 Patriot Blvd STE B, N. Charleston, SC 29418
05
1 (844) 538-7890
Summary of Contents for ES606MS
Page 2: ......







































