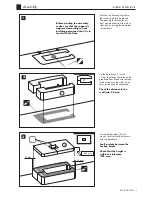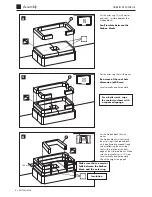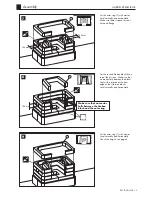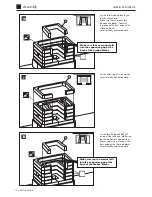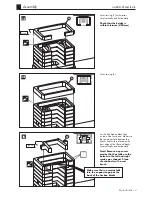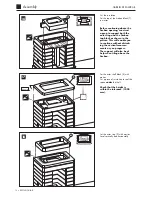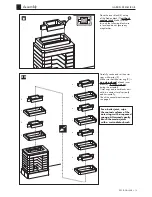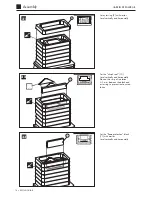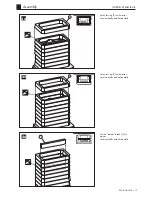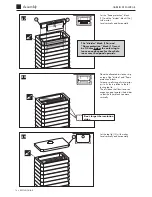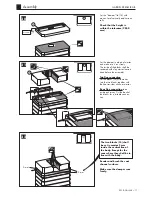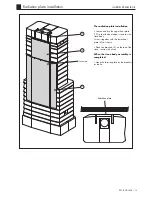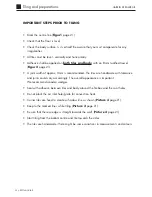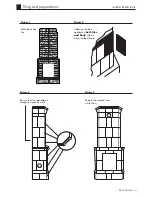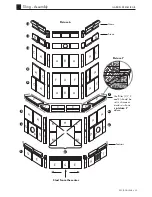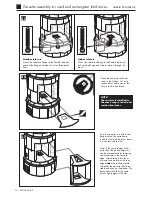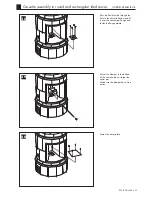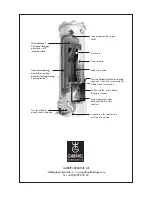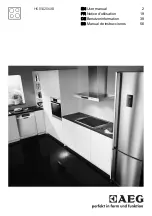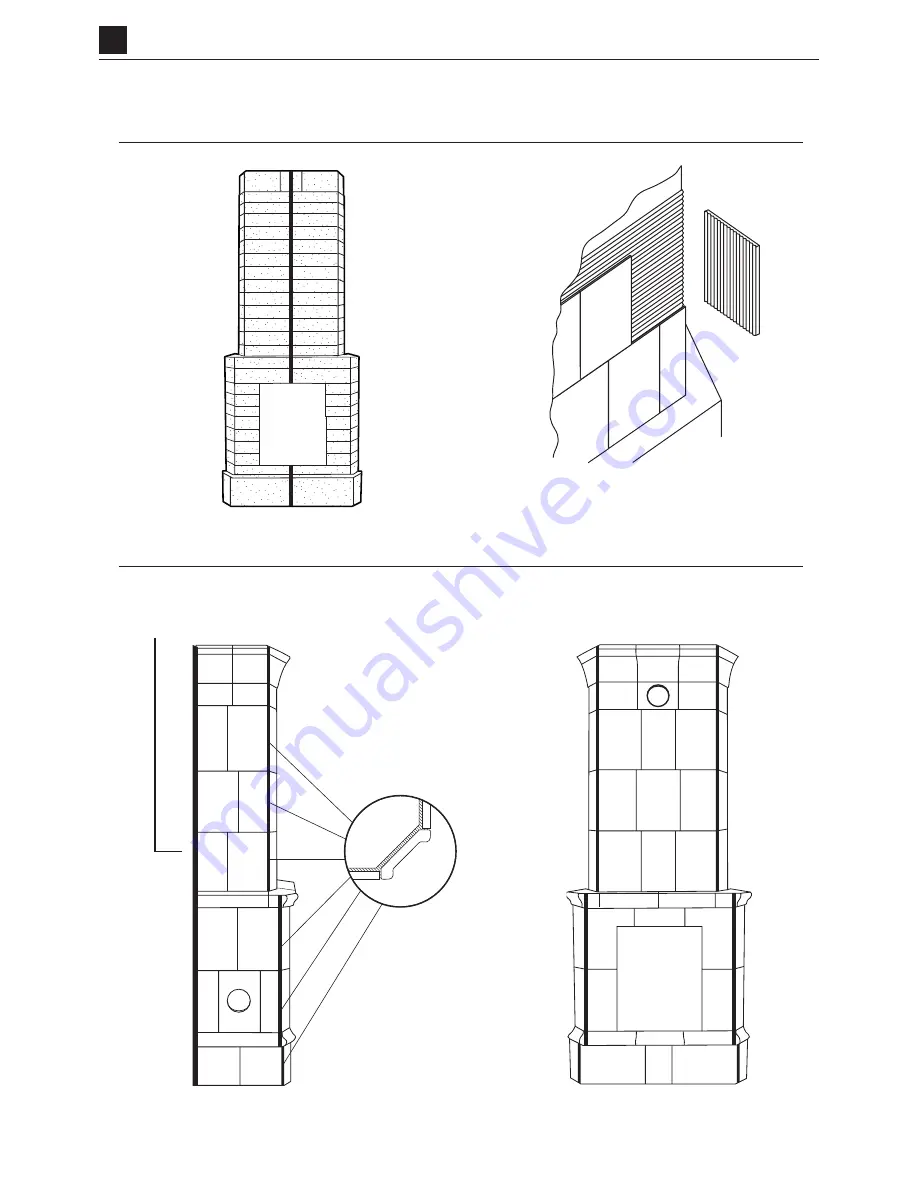
GABRIEL KERAMIK AB
RECTANGULAR • 21
Schattenkante
ca. 2 mm
Applicera fix med tandspackel
både på stomme och kakel enligt bild.
Loda in centrum
Att tänka på:
• Loda in mitten
• Applicera fix både på stomme och kakel med en tandspackel ca. 8 mm.
( stommen och tvärtom på kaklet så du får ett "+" mönster). Ett skift i taget.
• Fogtjocklek ca. 2-3 mm.
• Håll den markerade feta linjen vid kaklingen.
• Börja kakla nerifrån och mitten. Sockel-fotsims-eldstad... osv. och gå mot sidorna.
• Se till att få rak bakkant mot vägg.
• Skugglist enligt bild.
• Täta med fix mellan kakel och stomme vid eldstad och sothål.
Applicera fix med tandspackel
både på stomme och kakel enligt bild.
Loda in centrum
Att tänka på:
• Loda in mitten
• Applicera fix både på stomme och kakel med en tandspackel ca. 8 mm.
( stommen och tvärtom på kaklet så du får ett "+" mönster). Ett skift i taget.
• Fogtjocklek ca. 2-3 mm.
• Håll den markerade feta linjen vid kaklingen.
• Börja kakla nerifrån och mitten. Sockel-fotsims-eldstad... osv. och gå mot sidorna.
• Se till att få rak bakkant mot vägg.
• Skugglist enligt bild.
• Täta med fix mellan kakel och stomme vid eldstad och sothål.
Picture 1
Mark the centre
line
Applicera fix med tandspackel
både på stomme och kakel enligt bild.
Loda in centrum
Att tänka på:
• Loda in mitten
• Applicera fix både på stomme och kakel med en tandspackel ca. 8 mm.
( stommen och tvärtom på kaklet så du får ett "+" mönster). Ett skift i taget.
• Fogtjocklek ca. 2-3 mm.
• Håll den markerade feta linjen vid kaklingen.
• Börja kakla nerifrån och mitten. Sockel-fotsims-eldstad... osv. och gå mot sidorna.
• Se till att få rak bakkant mot vägg.
• Skugglist enligt bild.
• Täta med fix mellan kakel och stomme vid eldstad och sothål.
Picture 2
Adhesive shall be
applied on
both tiles
and body
with an
8 mm toothed trowel.
Picture 3
Be sure that the rear edge is
straight towards the wall.
Picture 4
Keep to the marked lines
while tiling
Applicera fix med tandspackel
både på stomme och kakel enligt bild.
Loda in centrum
Att tänka på:
• Loda in mitten
• Applicera fix både på stomme och kakel med en tandspackel ca. 8 mm.
( stommen och tvärtom på kaklet så du får ett "+" mönster). Ett skift i taget.
• Fogtjocklek ca. 2-3 mm.
• Håll den markerade feta linjen vid kaklingen.
• Börja kakla nerifrån och mitten. Sockel-fotsims-eldstad... osv. och gå mot sidorna.
• Se till att få rak bakkant mot vägg.
• Skugglist enligt bild.
• Täta med fix mellan kakel och stomme vid eldstad och sothål.
Tiling and preparations

