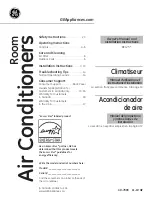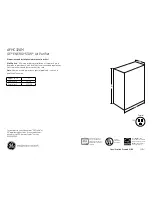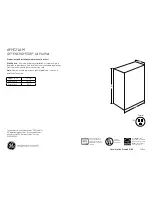
En-5
3.3. Discharge direction setting
• The discharge direction can be selected as shown below.
Fig. B
(4 directions)
(3 directions)
100 mm or more
Piping position
* For a 3-way outlet, make sure to perform the Function
Setting on the remote control. Also, make sure to use the
optional shutter panel to block the outlet.
* The ceiling height cannot be set in the 3-way outlet mode.
Therefore, do not change the setting in the “Setting the
Ceiling Height” at 7 FUNCTION SETTING.
* When the outlet is shut, be sure to install the optional Air
outlet shutter plate kit.
For the details of installation, please refer to Installation
Manual of kit.
3.4. Installing the unit
Install the air conditioner as follows.
INDOOR UNIT INSTALLATION
(1) Make the holes for installing in the ceiling (Fig. D).
(2) Install the hanging bolts (M10), refer to the position in Fig. C.
(3) Install special nut A, then special nut B onto the hanging bolt
(Fig. D).
(4) Raise the body and mount its hooks onto the hanging bolt
between the special nuts.
(5) Turn special nut B to adjust the height of the body.
(6) Be sure to leave maintenance space for future service at the
designated position.
Fig. C
530 mm (Hanging bolt position)
540
mm
(Hanging
bolt
position)
570 mm (Indoor unit)
580 – 660 mm (Cealing openings)
700 mm (Decoration Panel)
135 mm
250 mm
150 ~ 200 mm
Min.
450
mm
Maintenance space
75 mm
Min. 450 mm
Fig. D
Drain pipe (O.D. ø25.4)
40 mm
99 mm
102 mm
146 mm
245 mm
30 mm
262 mm
30 mm
58 mm
123 mm
Ceiling
Control box
Liquid pipe Gas pipe
40 mm
Special nut A
Special nut B
Hook
Hanging bolt
30 mm
or more
After
installing the
body, tighten
the nuts.
19 mm
Ceiling






































